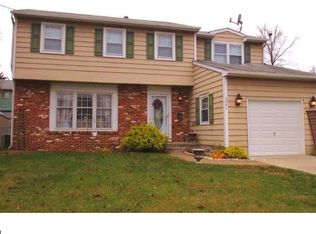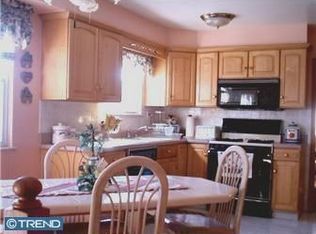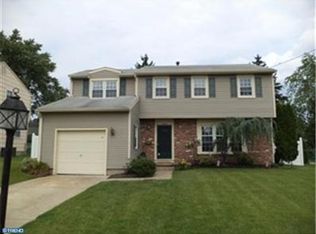Sold for $295,000
$295,000
2551 Pettit Rd, Pennsauken, NJ 08109
3beds
1,614sqft
Single Family Residence
Built in 1970
6,599 Square Feet Lot
$391,700 Zestimate®
$183/sqft
$2,840 Estimated rent
Home value
$391,700
$372,000 - $415,000
$2,840/mo
Zestimate® history
Loading...
Owner options
Explore your selling options
What's special
2551 Pettit Road sits atop a pristine, tree- lined suburban road. At first glance, this classic colonial with its well-maintained exterior sporting crisp, black shutters seems a world away from the hustle & bustle of Philly, and yet you can be in the city in under a 30-minute drive. The main floor layout has it all with an entryway framing a foyer that boasts views of the original, well-preserved staircase to the second level, an eat-in kitchen, formal dining room, living room, a spacious family room, powder room, and a superb sunroom addition! Flooring includes original hardwood floors, carpet, and newly updated Pergo flooring in high traffic areas. Access to the partial basement is just off the kitchen. The spacious partial basement off the kitchen includes a laundry area with a washer & dryer, a newer hot water heater and a French drain. This basement shouts “potential” with its high ceiling, providing the space for finishing. Perhaps one of the most desirable features in this gem of a home is the step-down, spacious family room right off the kitchen. This duo provides an open concept that is poised for entertaining. And you will not have to wait for the warmer months to get a taste of the outdoors because off the family room, is ‘le pièce de résistance’—the sunroom addition that is flooded with natural light from wall -to -wall windows! All three bedrooms, including the Primary which has its own private, half bath and walk-in closet, are located on the second level with original, narrow plank hardwood floors—and yes, it is under the carpets too! No worries if you want to finish the basement for even more living space because the hallway located pull-down attic provides plenty of storage for all your needs. A centrally located full bath with tub completes the second level. Plenty of value in this home with a new roof installed less than a year ago, great inclusions like a backyard shed, and a low-profile, floor heater in the sunroom addition revealing views of the fully fenced backyard. This one is special, so visit for yourself to see the value!!
Zillow last checked: 8 hours ago
Listing updated: March 24, 2023 at 05:04am
Listed by:
Justine Laura Claudio 646-872-3949,
Coldwell Banker Realty
Bought with:
Ada Bisono, 2293993
Keller Williams Realty - Moorestown
Source: Bright MLS,MLS#: NJCD2040866
Facts & features
Interior
Bedrooms & bathrooms
- Bedrooms: 3
- Bathrooms: 3
- Full bathrooms: 1
- 1/2 bathrooms: 2
- Main level bathrooms: 1
Basement
- Area: 0
Heating
- Forced Air, Natural Gas
Cooling
- Central Air, Natural Gas
Appliances
- Included: Dishwasher, Disposal, Dryer, Microwave, Oven/Range - Gas, Refrigerator, Washer, Gas Water Heater
- Laundry: In Basement, Laundry Room
Features
- Attic, Dining Area, Family Room Off Kitchen, Floor Plan - Traditional, Formal/Separate Dining Room, Eat-in Kitchen, Bathroom - Tub Shower, Dry Wall
- Flooring: Carpet, Ceramic Tile, Hardwood, Laminate, Wood
- Basement: Partial,Interior Entry,Unfinished,Drain
- Has fireplace: No
Interior area
- Total structure area: 1,614
- Total interior livable area: 1,614 sqft
- Finished area above ground: 1,614
- Finished area below ground: 0
Property
Parking
- Total spaces: 3
- Parking features: Driveway, Attached Carport, On Street
- Carport spaces: 1
- Uncovered spaces: 2
Accessibility
- Accessibility features: 2+ Access Exits
Features
- Levels: Two
- Stories: 2
- Exterior features: Lighting, Rain Gutters, Sidewalks, Street Lights
- Pool features: None
- Fencing: Chain Link,Full
Lot
- Size: 6,599 sqft
- Dimensions: 66.00 x 100.00
- Features: Suburban
Details
- Additional structures: Above Grade, Below Grade
- Parcel number: 270280400004
- Zoning: RES
- Zoning description: Residential
- Special conditions: Standard
- Other equipment: Negotiable
Construction
Type & style
- Home type: SingleFamily
- Architectural style: Traditional
- Property subtype: Single Family Residence
Materials
- Frame
- Foundation: Block
- Roof: Shingle
Condition
- Very Good
- New construction: No
- Year built: 1970
Details
- Builder model: 2SFVLBIEPCP
Utilities & green energy
- Electric: 150 Amps
- Sewer: Public Sewer
- Water: Public
- Utilities for property: Sewer Available, Natural Gas Available, Electricity Available, Water Available, Cable
Community & neighborhood
Security
- Security features: Security System
Location
- Region: Pennsauken
- Subdivision: Pennbrook
- Municipality: PENNSAUKEN TWP
Other
Other facts
- Listing agreement: Exclusive Agency
- Listing terms: Cash,Conventional,VA Loan
- Ownership: Fee Simple
Price history
| Date | Event | Price |
|---|---|---|
| 3/14/2023 | Sold | $295,000+1.8%$183/sqft |
Source: | ||
| 2/3/2023 | Pending sale | $289,900$180/sqft |
Source: | ||
| 1/31/2023 | Contingent | $289,900$180/sqft |
Source: | ||
| 1/26/2023 | Listed for sale | $289,900$180/sqft |
Source: | ||
Public tax history
| Year | Property taxes | Tax assessment |
|---|---|---|
| 2025 | $7,587 +4.4% | $349,300 +99.5% |
| 2024 | $7,265 -10.6% | $175,100 |
| 2023 | $8,130 +4.7% | $175,100 |
Find assessor info on the county website
Neighborhood: 08109
Nearby schools
GreatSchools rating
- 4/10Pennsauken Intermediate SchoolGrades: 4-5Distance: 0.3 mi
- 3/10Howard M Phifer Middle SchoolGrades: 6-8Distance: 0.4 mi
- 1/10Pennsauken High SchoolGrades: 9-12Distance: 1.3 mi
Schools provided by the listing agent
- High: Pennsauken
- District: Pennsauken Township Public Schools
Source: Bright MLS. This data may not be complete. We recommend contacting the local school district to confirm school assignments for this home.
Get a cash offer in 3 minutes
Find out how much your home could sell for in as little as 3 minutes with a no-obligation cash offer.
Estimated market value$391,700
Get a cash offer in 3 minutes
Find out how much your home could sell for in as little as 3 minutes with a no-obligation cash offer.
Estimated market value
$391,700


