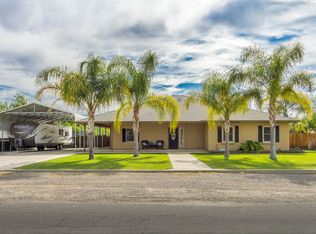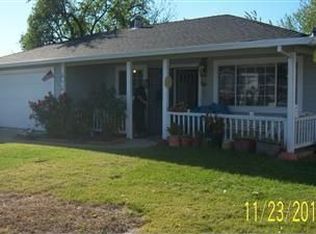Come see this cute, updated 3/2 in Sutter on large lot! Low maintenance home with newer roof, HVAC, carpet (memory foam padding!) and lifetime vinyl, tankless water heater, wifi light switches, and ethernet. Primary bedroom has new slider to backyard and new shower. Garage is heated and cooled, and has highly insulated door and bright LED lights. Main panel has been upgrade, ready for solar. Tall carport in front stays. Plenty of parking here!! Sale contingent upon Sellers closing on new construction end of October. Sellers related to listing agent.
This property is off market, which means it's not currently listed for sale or rent on Zillow. This may be different from what's available on other websites or public sources.

