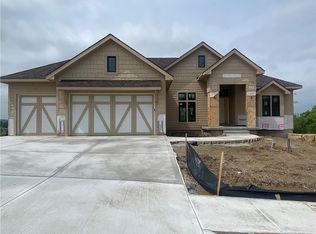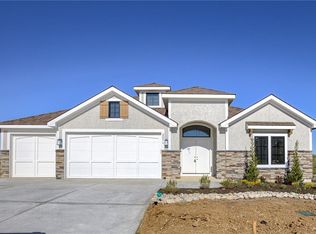Sold
Price Unknown
2551 NW Riverview Dr, Riverside, MO 64150
5beds
4,080sqft
Single Family Residence
Built in 2024
0.54 Acres Lot
$973,100 Zestimate®
$--/sqft
$4,340 Estimated rent
Home value
$973,100
$847,000 - $1.11M
$4,340/mo
Zestimate® history
Loading...
Owner options
Explore your selling options
What's special
Welcome to "The Aspen" – a breathtaking reverse 1.5-story home situated on over half an acre in the prestigious Palisades Subdivision. This luxurious residence is designed for effortless main-floor living, with a fully finished lower level perfect for entertaining guests or hosting Super Bowl parties.
Every detail of this home exudes sophistication, from the light wood decorative beams in the open-concept living room to the chef-inspired kitchen, complete with premium appliances and custom cabinetry. The expansive owner's suite is a private oasis, featuring a lavish European Wet Room with a soaking tub, oversized shower with dual shower heads, and elegant accent tile. The primary closet includes a built-in dresser for added convenience and organization.
One of the standout features of this home is the oversized covered deck, extending your living space into the serene, spacious backyard—ideal for outdoor dining, relaxing, or enjoying the view.
Located just minutes from Briarcliff and downtown, this home is move-in ready and offers the perfect blend of luxury and convenience. Don’t miss the chance to make "The Aspen" your dream home—schedule a tour today!
Zillow last checked: 8 hours ago
Listing updated: November 13, 2025 at 12:15pm
Listing Provided by:
John Barth 816-591-2555,
RE/MAX Innovations,
David Barth 816-591-2550,
RE/MAX Innovations
Bought with:
George Barth, WP-7292279
RE/MAX Realty and Auction House LLC
Source: Heartland MLS as distributed by MLS GRID,MLS#: 2346088
Facts & features
Interior
Bedrooms & bathrooms
- Bedrooms: 5
- Bathrooms: 4
- Full bathrooms: 3
- 1/2 bathrooms: 1
Primary bedroom
- Level: First
Bedroom 4
- Level: Lower
Bedroom 5
- Level: Lower
Bathroom 2
- Level: First
Dining room
- Level: First
Other
- Level: Lower
Great room
- Level: Main
Kitchen
- Level: First
Laundry
- Level: First
Heating
- Forced Air, Zoned
Cooling
- Electric
Appliances
- Included: Dishwasher, Disposal, Humidifier, Microwave, Gas Range
- Laundry: Laundry Room, Main Level
Features
- Ceiling Fan(s), Custom Cabinets, Kitchen Island, Pantry, Vaulted Ceiling(s), Walk-In Closet(s), Wet Bar
- Flooring: Carpet, Tile, Wood
- Windows: Thermal Windows
- Basement: Concrete,Finished,Full,Walk-Out Access
- Number of fireplaces: 2
- Fireplace features: Gas, Great Room, Other, Fireplace Equip, Fireplace Screen
Interior area
- Total structure area: 4,080
- Total interior livable area: 4,080 sqft
- Finished area above ground: 2,384
- Finished area below ground: 1,696
Property
Parking
- Total spaces: 3
- Parking features: Attached, Garage Door Opener
- Attached garage spaces: 3
Features
- Patio & porch: Porch
Lot
- Size: 0.54 Acres
Details
- Parcel number: 232004400010003000
Construction
Type & style
- Home type: SingleFamily
- Architectural style: Traditional
- Property subtype: Single Family Residence
Materials
- Stucco & Frame
- Roof: Composition
Condition
- New Construction
- New construction: Yes
- Year built: 2024
Details
- Builder model: Aspen
- Builder name: Syler Construction
Utilities & green energy
- Sewer: Public Sewer
- Water: Public
Community & neighborhood
Location
- Region: Riverside
- Subdivision: The Palisades
HOA & financial
HOA
- Has HOA: Yes
- HOA fee: $1,795 annually
- Association name: The Palisades HOA
Other
Other facts
- Listing terms: Cash,Conventional,VA Loan
- Ownership: Private
Price history
| Date | Event | Price |
|---|---|---|
| 11/11/2025 | Sold | -- |
Source: | ||
| 10/10/2025 | Pending sale | $1,024,950$251/sqft |
Source: | ||
| 10/1/2025 | Price change | $1,024,950-2.4%$251/sqft |
Source: | ||
| 9/12/2025 | Price change | $1,049,950-3.2%$257/sqft |
Source: | ||
| 6/19/2025 | Price change | $1,085,000-0.9%$266/sqft |
Source: | ||
Public tax history
| Year | Property taxes | Tax assessment |
|---|---|---|
| 2024 | $1,356 -0.3% | $20,900 |
| 2023 | $1,361 +870% | $20,900 +880.3% |
| 2022 | $140 -0.3% | $2,132 |
Find assessor info on the county website
Neighborhood: 64150
Nearby schools
GreatSchools rating
- 2/10Line Creek Elementary SchoolGrades: K-5Distance: 2 mi
- 5/10Walden Middle SchoolGrades: 6-8Distance: 2.2 mi
- 8/10Park Hill South High SchoolGrades: 9-12Distance: 1.1 mi
Schools provided by the listing agent
- Elementary: Line Creek
- High: Park Hill South
Source: Heartland MLS as distributed by MLS GRID. This data may not be complete. We recommend contacting the local school district to confirm school assignments for this home.
Get a cash offer in 3 minutes
Find out how much your home could sell for in as little as 3 minutes with a no-obligation cash offer.
Estimated market value$973,100
Get a cash offer in 3 minutes
Find out how much your home could sell for in as little as 3 minutes with a no-obligation cash offer.
Estimated market value
$973,100

