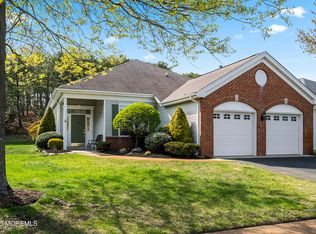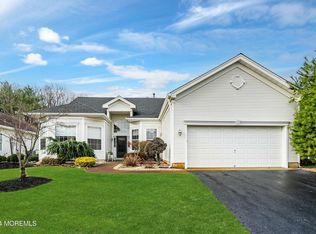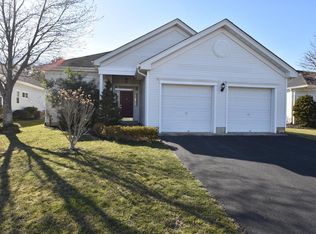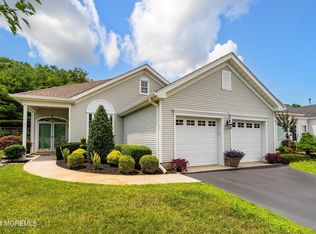Nestled in the private and relaxing Four Seasons community of Wall, this home has just what you need. This functional house is enveloped in light and comfort. It screams 'designer' and will reflect the personality and taste of those accustomed to the best in quality design, finishes and lifestyle. 3Br, 3Ba, high ceilings with decorative crown moldings throughout the home, open kitchen with stainless appliances and granite counter tops which opens to a sunroom. Not a fan of having a home behind you? Not a problem because your relaxing awning covered patio looks out to a wooded oasis. There is a large and bright finished basement with a full bathroom and three bonus rooms.
This property is off market, which means it's not currently listed for sale or rent on Zillow. This may be different from what's available on other websites or public sources.




