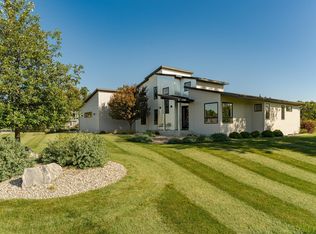Nationally recognized for exemplary modern architecture. Spacious gourmet kitchen with custom milled white oak floors, huge center island, and high-end appliances. A dream master suite featuring a jetted WiFi controlled shower & heated floors. Entertainment sized walk-out lower level, wet bar and a cozy fireplace. Don't forget your in home gym and custom pet washing station in the mudroom!
This property is off market, which means it's not currently listed for sale or rent on Zillow. This may be different from what's available on other websites or public sources.
