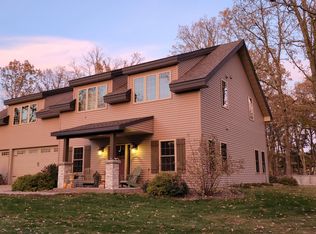Closed
$544,900
2551 Eagan Ct, Fort Ripley, MN 56449
6beds
3,840sqft
Single Family Residence
Built in 2016
2.51 Acres Lot
$591,800 Zestimate®
$142/sqft
$3,712 Estimated rent
Home value
$591,800
$562,000 - $621,000
$3,712/mo
Zestimate® history
Loading...
Owner options
Explore your selling options
What's special
Discover comfort, style, & privacy in this executive home nestled on 2.5 acres among mature hardwoods. This raised rambler boasts an impressive stamped concrete entrance & covered front porch leading to a foyer that opens to a spacious vaulted great room with a wall of windows & a stunning stone-surround floor-to-ceiling fireplace. Expansive kitchen featuring a large center island with a breakfast bar & walk-in pantry, & acacia hand-scraped wood flooring. Additional features include a mudroom with a half bath & storage lockers, & separate laundry room. The main floor offers a master bedroom retreat with a contemporary soaking tub, a main floor office, & a guest bedroom & bathroom. The lower level is an entertainer's dream, complete with a full wet bar, a game room, & a family room. Other highlights include an oversized heated garage, a huge maintenance-free deck, stamped concrete patio, fire ring & a fully fenced backyard. Located just a quick 10 minutes from Brainerd.
Zillow last checked: 8 hours ago
Listing updated: November 05, 2024 at 10:56pm
Listed by:
Chuck Zwilling 320-249-1504,
RE/MAX Results,
Becca Ruegemer 320-282-8901
Bought with:
Sonja Zoet
True Real Estate
Source: NorthstarMLS as distributed by MLS GRID,MLS#: 6424962
Facts & features
Interior
Bedrooms & bathrooms
- Bedrooms: 6
- Bathrooms: 4
- Full bathrooms: 3
- 1/2 bathrooms: 1
Bedroom 1
- Level: Main
- Area: 180 Square Feet
- Dimensions: 15'x12'
Bedroom 2
- Level: Main
- Area: 120 Square Feet
- Dimensions: 12'x10'
Bedroom 3
- Level: Lower
- Area: 132 Square Feet
- Dimensions: 12'x11'
Bedroom 4
- Level: Lower
- Area: 120 Square Feet
- Dimensions: 12'x10'
Bedroom 5
- Level: Lower
- Area: 100 Square Feet
- Dimensions: 10'x10'
Bedroom 6
- Level: Lower
Dining room
- Level: Main
- Area: 150 Square Feet
- Dimensions: 15'x10'
Family room
- Level: Lower
- Area: 441 Square Feet
- Dimensions: 21'x21'
Kitchen
- Level: Main
- Area: 195 Square Feet
- Dimensions: 15'x13'
Living room
- Level: Main
- Area: 345 Square Feet
- Dimensions: 23'x15'
Office
- Level: Main
- Area: 90 Square Feet
- Dimensions: 10'x9'
Heating
- Forced Air
Cooling
- Central Air
Appliances
- Included: Air-To-Air Exchanger, Dishwasher, Microwave, Range, Refrigerator, Water Softener Owned
Features
- Basement: Daylight,Egress Window(s),Finished,Full,Concrete,Storage Space
- Number of fireplaces: 1
- Fireplace features: Gas, Living Room, Stone
Interior area
- Total structure area: 3,840
- Total interior livable area: 3,840 sqft
- Finished area above ground: 1,920
- Finished area below ground: 1,920
Property
Parking
- Total spaces: 3
- Parking features: Attached, Electric, Garage Door Opener, Guest, Heated Garage, Insulated Garage, Storage
- Attached garage spaces: 3
- Has uncovered spaces: Yes
- Details: Garage Dimensions (42x30)
Accessibility
- Accessibility features: None
Features
- Levels: One
- Stories: 1
- Patio & porch: Deck, Front Porch, Patio
- Fencing: Chain Link,Full
Lot
- Size: 2.51 Acres
- Dimensions: 231 x 499 x 218 x 474
Details
- Foundation area: 1920
- Parcel number: 631180010050009
- Zoning description: Residential-Single Family
Construction
Type & style
- Home type: SingleFamily
- Property subtype: Single Family Residence
Materials
- Engineered Wood, Shake Siding
- Roof: Asphalt
Condition
- Age of Property: 8
- New construction: No
- Year built: 2016
Utilities & green energy
- Electric: 200+ Amp Service
- Gas: Propane
- Sewer: Private Sewer, Tank with Drainage Field
- Water: Drilled, Well
Community & neighborhood
Location
- Region: Fort Ripley
- Subdivision: Liemandt Add
HOA & financial
HOA
- Has HOA: No
Price history
| Date | Event | Price |
|---|---|---|
| 11/3/2023 | Sold | $544,900-0.9%$142/sqft |
Source: | ||
| 10/9/2023 | Pending sale | $549,900$143/sqft |
Source: | ||
| 9/12/2023 | Listed for sale | $549,900+34.8%$143/sqft |
Source: | ||
| 3/30/2020 | Sold | $408,000-2.6%$106/sqft |
Source: | ||
| 3/2/2020 | Pending sale | $419,000$109/sqft |
Source: Keller Williams Realty Profess #5260069 | ||
Public tax history
| Year | Property taxes | Tax assessment |
|---|---|---|
| 2024 | $3,365 +5.3% | $519,500 -4.8% |
| 2023 | $3,195 -4.7% | $545,500 +12.2% |
| 2022 | $3,351 -4.3% | $486,400 +24.4% |
Find assessor info on the county website
Neighborhood: 56449
Nearby schools
GreatSchools rating
- 6/10Forestview Middle SchoolGrades: 5-8Distance: 10.3 mi
- 9/10Brainerd Senior High SchoolGrades: 9-12Distance: 13.6 mi
- 5/10Riverside Elementary SchoolGrades: PK-4Distance: 13.9 mi

Get pre-qualified for a loan
At Zillow Home Loans, we can pre-qualify you in as little as 5 minutes with no impact to your credit score.An equal housing lender. NMLS #10287.
