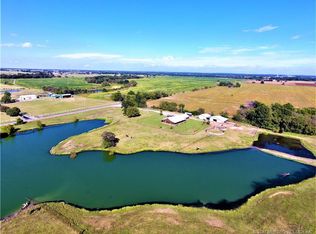Sold for $140,000 on 05/11/23
$140,000
25508 E 740th Rd, Wagoner, OK 74467
4beds
2,287sqft
SingleFamily
Built in 1960
10 Acres Lot
$293,400 Zestimate®
$61/sqft
$2,105 Estimated rent
Home value
$293,400
$217,000 - $376,000
$2,105/mo
Zestimate® history
Loading...
Owner options
Explore your selling options
What's special
HANDYMAN'S DREAM! Great opportunity to earn sweat equity. Solid house, new shop w/electric, haybarn, pipe fencing, arena with lights, working pens, 11 stall barn, water all over property, RV parking, storm cellar, hot tub & pool. All offers considered!
Facts & features
Interior
Bedrooms & bathrooms
- Bedrooms: 4
- Bathrooms: 2
- Full bathrooms: 2
Heating
- Baseboard, Electric
Cooling
- Central
Appliances
- Included: Dishwasher, Dryer, Freezer, Garbage disposal
Features
- Security System-Owned, Smoke Detector, 9' Ceiling Height, Cable TV Wired, Internet Wired, Satellite Dish Wired, Vaulted Ceiling, Hot Tub
- Flooring: Tile, Carpet, Concrete
- Has fireplace: Yes
Interior area
- Total interior livable area: 2,287 sqft
Property
Parking
- Parking features: Garage - Attached
Features
- Exterior features: Wood, Brick
Lot
- Size: 10 Acres
Details
- Parcel number: 231192000001000000
Construction
Type & style
- Home type: SingleFamily
Materials
- Stone
- Foundation: Concrete
- Roof: Metal
Condition
- Year built: 1960
Utilities & green energy
- Water: Rural
Community & neighborhood
Location
- Region: Wagoner
Other
Other facts
- Appliances Remain: Dishwasher, Disposal, Refrigerator, Range/Oven, Washer, Icemaker, Dryer, Freezer
- Construction: Wood Frame
- Cooling System: Central AC
- Counter Top Material: Laminate
- Energy Features: Ceiling Fans, Extra Insulation
- Exterior Siding: Partial Brick
- Floors: Carpet, Tile, Concrete
- Foundation: Slab
- Hot Water: Gas
- Interior Features: Security System-Owned, Smoke Detector, 9' Ceiling Height, Cable TV Wired, Internet Wired, Satellite Dish Wired, Vaulted Ceiling, Hot Tub
- Interior Fireplace Description: Wood Burning, Blower/Heat-a-Later, Wood Stove
- Lot Description: Mature Trees, Spring / Creek, Wooded, Farm and Ranch, Pond
- Property Type: Residential
- Additional Buildings: Shed, Storage, 2nd Garage, Shop, Barn, Stable
- Heating System: Central, Baseboard
- Lakes Rivers: Fort Gibson Lake
- Exterior Features: Gutters, Horse Permitted, Ext Fireplace/Pit
- Garage Description: Elec Overhead Door, Detached, Storage, Work Area, Workshop, RV/Boat Parking, Shelves
- Fence: Full, Cross Fenced, Pipe Fencing, Barbed
- Heating Source: Gas/Electric
- Distanceto Lake River: Less than 10 Miles
- Style: Cabin
- Pool: Above Ground
- House Size: 2250-2500 SqFt
- Utilities Available: Electric, Phone, Water, Cable TV, Gas
- Water Amenities: Other
- Water Source: Rural
Price history
| Date | Event | Price |
|---|---|---|
| 5/11/2023 | Sold | $140,000-56.3%$61/sqft |
Source: Public Record | ||
| 11/2/2017 | Sold | $320,000+130.2%$140/sqft |
Source: | ||
| 10/18/2017 | Price change | $139,000-12.6%$61/sqft |
Source: Keller Williams Advantage #1736436 | ||
| 10/4/2017 | Price change | $159,000-11.2%$70/sqft |
Source: Keller Williams Realty Advantage #1736436 | ||
| 9/21/2017 | Listed for sale | $179,000$78/sqft |
Source: Keller Williams Advantage #1736436 | ||
Public tax history
| Year | Property taxes | Tax assessment |
|---|---|---|
| 2024 | $3,107 +1.6% | $35,133 +3% |
| 2023 | $3,059 +3.4% | $34,110 +3% |
| 2022 | $2,959 +2.6% | $33,117 +3% |
Find assessor info on the county website
Neighborhood: 74467
Nearby schools
GreatSchools rating
- NACentral Intermediate Elementary SchoolGrades: 4-5Distance: 3.4 mi
- 4/10Wagoner Middle SchoolGrades: 6-8Distance: 4.5 mi
- 5/10Wagoner High SchoolGrades: 9-12Distance: 4.4 mi
Schools provided by the listing agent
- Elementary: Ellington
- Middle: Wagoner
- High: Wagoner
- District: Wagoner - Sch Dist (31)
Source: The MLS. This data may not be complete. We recommend contacting the local school district to confirm school assignments for this home.

Get pre-qualified for a loan
At Zillow Home Loans, we can pre-qualify you in as little as 5 minutes with no impact to your credit score.An equal housing lender. NMLS #10287.
