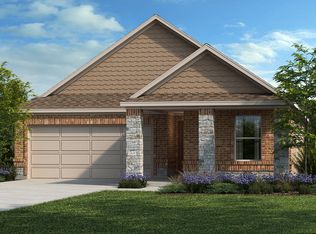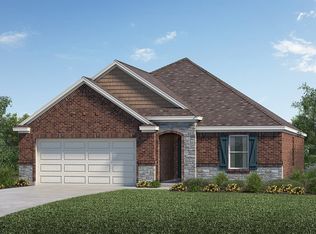This beautiful, single-story home showcases an inviting front porch, black coach lanterns, 8-ft. entry door and Kwikset® SmartKey™ entry door hardware. Inside, discover an open floor plan with a large great room, which is ideal for entertaining friends and family. A cozy den provides space for productive work or relaxation. The kitchen boasts an island, Whirlpool® stainless steel appliances, Woodmont® Dakota 42-in. upper cabinets, a breakfast bar and Silestone® countertops. Unwind in the primary bedroom, which features a spacious walk-in closet and connecting bath that offers a dual-sink vanity and walk-in shower with seat. Additional highlights include a tankless water heater and 2-in. smooth faux-wood blinds. See sales counselor for approximate timing required for move-in ready homes.
This property is off market, which means it's not currently listed for sale or rent on Zillow. This may be different from what's available on other websites or public sources.

