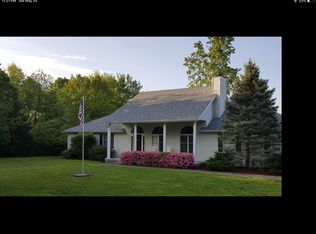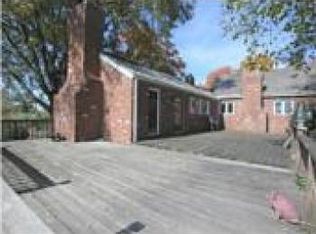Sold
Price Unknown
25505 Spratt Rd, Weston, MO 64098
3beds
1,600sqft
Single Family Residence
Built in 2001
9.25 Acres Lot
$540,400 Zestimate®
$--/sqft
$2,515 Estimated rent
Home value
$540,400
$486,000 - $600,000
$2,515/mo
Zestimate® history
Loading...
Owner options
Explore your selling options
What's special
Want to live in the country, but maintain the conveniences of being right around the corner from everything in town? This
3-bed, 2-bath home gives you everything you need. The primary bedroom and laundry room on the first floor offer main-floor living with two more bedrooms and full bathroom upstairs. The unfinished basement area offers potential for anything you envision. Basement is stubbed for another bathroom. Plus enjoy outside projects in the 24x48 shop with concrete and power!
Zillow last checked: 8 hours ago
Listing updated: June 06, 2024 at 07:58am
Listing Provided by:
Steven Unfred 785-424-3140,
Blue Bridge Realty LLC
Bought with:
Ashley Osborn, 2016004639
Blue Bridge Realty LLC
Source: Heartland MLS as distributed by MLS GRID,MLS#: 2480324
Facts & features
Interior
Bedrooms & bathrooms
- Bedrooms: 3
- Bathrooms: 3
- Full bathrooms: 2
- 1/2 bathrooms: 1
Primary bedroom
- Features: Carpet, Ceiling Fan(s)
- Level: First
- Area: 192 Square Feet
- Dimensions: 12 x 16
Bedroom 2
- Features: Carpet
- Level: Second
- Area: 176 Square Feet
- Dimensions: 11 x 16
Bedroom 3
- Features: Carpet
- Level: Second
- Area: 132 Square Feet
- Dimensions: 11 x 12
Primary bathroom
- Features: Carpet
- Level: First
Dining room
- Features: Carpet
- Level: First
- Area: 252 Square Feet
- Dimensions: 14 x 18
Great room
- Features: Carpet, Fireplace
- Level: First
- Area: 468 Square Feet
- Dimensions: 18 x 26
Kitchen
- Features: Linoleum
- Level: First
- Area: 182 Square Feet
- Dimensions: 13 x 14
Heating
- Propane
Cooling
- Electric
Appliances
- Included: Dishwasher, Disposal, Microwave, Built-In Oven, Built-In Electric Oven
- Laundry: Main Level, Off The Kitchen
Features
- Ceiling Fan(s), Vaulted Ceiling(s), Walk-In Closet(s)
- Flooring: Carpet
- Doors: Storm Door(s)
- Windows: Storm Window(s), Thermal Windows
- Basement: Concrete,Daylight
- Number of fireplaces: 1
- Fireplace features: Heat Circulator, Living Room, Wood Burning
Interior area
- Total structure area: 1,600
- Total interior livable area: 1,600 sqft
- Finished area above ground: 1,600
Property
Parking
- Total spaces: 2
- Parking features: Attached, Garage Door Opener, Garage Faces Side
- Attached garage spaces: 2
Features
- Patio & porch: Covered, Porch
- Spa features: Bath
Lot
- Size: 9.25 Acres
- Features: Acreage
Details
- Parcel number: 133.007000000007002
Construction
Type & style
- Home type: SingleFamily
- Architectural style: Cape Cod
- Property subtype: Single Family Residence
Materials
- Frame
- Roof: Composition
Condition
- Year built: 2001
Utilities & green energy
- Sewer: Septic Tank
- Water: Public
Community & neighborhood
Security
- Security features: Fire Alarm, Security System, Smoke Detector(s)
Location
- Region: Weston
- Subdivision: Other
Other
Other facts
- Listing terms: Cash,Conventional,FHA,VA Loan
- Ownership: Private
Price history
| Date | Event | Price |
|---|---|---|
| 6/5/2024 | Sold | -- |
Source: | ||
| 4/22/2024 | Pending sale | $525,000$328/sqft |
Source: | ||
| 4/19/2024 | Listed for sale | $525,000$328/sqft |
Source: | ||
Public tax history
| Year | Property taxes | Tax assessment |
|---|---|---|
| 2024 | $1,989 0% | $32,801 |
| 2023 | $1,989 -0.9% | $32,801 |
| 2022 | $2,007 +0.1% | $32,801 |
Find assessor info on the county website
Neighborhood: 64098
Nearby schools
GreatSchools rating
- 7/10Central Elementary SchoolGrades: PK-5Distance: 1.3 mi
- 9/10West Platte High SchoolGrades: 9-12Distance: 1.3 mi
Schools provided by the listing agent
- Elementary: Weston
- High: Weston
Source: Heartland MLS as distributed by MLS GRID. This data may not be complete. We recommend contacting the local school district to confirm school assignments for this home.
Sell for more on Zillow
Get a free Zillow Showcase℠ listing and you could sell for .
$540,400
2% more+ $10,808
With Zillow Showcase(estimated)
$551,208
