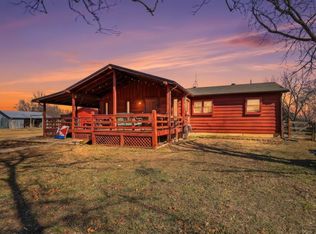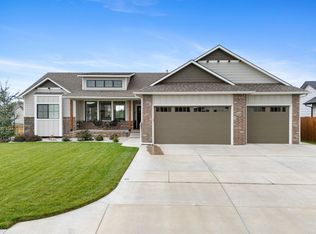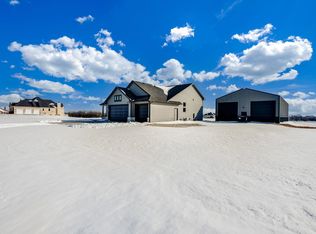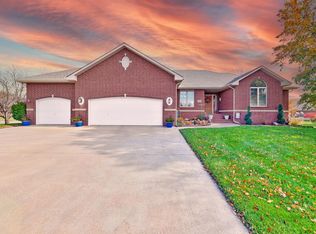Experience the perfect blend of country serenity and contemporary comfort with this stunning modern farmhouse barndominium set on 10± acres in the highly sought-after Renwick School District. Thoughtfully designed and beautifully finished, this one-of-a-kind property offers wide-open spaces, modern amenities, and with no restrictions there are endless opportunities for hobbies, livestock, recreation, or simply enjoying peaceful rural living. Inside, you're welcomed by an expansive open-concept living area featuring beautiful wood ceilings, polished concrete floors, and abundant natural light. The spacious kitchen is both stylish and functional with modern lighting, open shelving, a spacious pantry, a large mobile island, and generous workspace—ideal for everyday living or hosting gatherings. The adjoining living and dining spaces flow effortlessly, creating a true great-room atmosphere anchored by a cozy wood-burning stove. The home is heated and cooled with a geothermal system, that also helps maintain the pond. The home’s exterior combines clean, modern farmhouse design with low-maintenance metal construction. A covered front porch and screened back porch, connected by concrete sidewalks, is perfect for sipping morning coffee, relaxing in the evenings, or enjoying the quiet countryside. The attached 1-car garage features a F5 storm shelter and is climate controlled, and both the detached 2-car garage and chicken coop/shed are heated. There is even a deck for an above ground pool if you wanted to add one to the property. The acreage offers room to roam with a mix of open land, a private pond, and ample space for animals, gardening, building a shop, or creating the rural homestead of your dreams. A schoolbus services this home to K-12 Andale schools, or you are also close to St. Joe Ost. And don't forget about Cheney Lake, with Mr. D's boat ramp being less than 2 miles away.
For sale
Price cut: $25K (1/23)
$525,000
25505 S Haven Rd, Mount Hope, KS 67108
4beds
2,572sqft
Est.:
Single Family Onsite Built
Built in 2020
10.15 Acres Lot
$519,300 Zestimate®
$204/sqft
$-- HOA
What's special
- 69 days |
- 1,812 |
- 68 |
Zillow last checked:
Listing updated:
Listed by:
Chelsee Cox OFF:316-444-6292,
Wildcat Homes Inc.
Source: SCKMLS,MLS#: 665830
Tour with a local agent
Facts & features
Interior
Bedrooms & bathrooms
- Bedrooms: 4
- Bathrooms: 3
- Full bathrooms: 2
- 1/2 bathrooms: 1
Primary bedroom
- Description: Concrete
- Level: Main
- Area: 299
- Dimensions: 23x13
Bedroom
- Description: Concrete
- Level: Main
- Area: 169
- Dimensions: 13x13
Bedroom
- Description: Concrete
- Level: Main
- Area: 169
- Dimensions: 13x13
Bedroom
- Description: Concrete
- Level: Main
- Area: 156
- Dimensions: 13x12
Kitchen
- Description: Concrete
- Level: Main
- Area: 169
- Dimensions: 13x13
Living room
- Description: Concrete
- Level: Main
- Area: 324
- Dimensions: 18x18
Heating
- Geothermal
Cooling
- Geothermal
Appliances
- Included: Dishwasher, Disposal, Range
- Laundry: Main Level, Laundry Room, 220 equipment
Features
- Ceiling Fan(s), Walk-In Closet(s)
- Doors: Storm Door(s)
- Windows: Window Coverings-Part, Storm Window(s)
- Basement: None
- Number of fireplaces: 1
- Fireplace features: One, Living Room, Blower Fan, Wood Burning Stove, Glass Doors
Interior area
- Total interior livable area: 2,572 sqft
- Finished area above ground: 2,572
- Finished area below ground: 0
Video & virtual tour
Property
Parking
- Total spaces: 3
- Parking features: RV Access/Parking, Attached, Detached, Garage Door Opener
- Garage spaces: 3
Features
- Levels: One
- Stories: 1
- Patio & porch: Patio, Covered, Screened
- Exterior features: Guttering - ALL
- Waterfront features: Pond/Lake
Lot
- Size: 10.15 Acres
- Features: Standard
Details
- Additional structures: Storage, Storm Shelter
- Parcel number: 2992900000001050
Construction
Type & style
- Home type: SingleFamily
- Property subtype: Single Family Onsite Built
Materials
- Vinyl/Aluminum
- Foundation: None
- Roof: Metal
Condition
- Year built: 2020
Utilities & green energy
- Water: Lagoon, Private
Community & HOA
Community
- Features: Sidewalks
- Subdivision: NONE LISTED ON TAX RECORD
HOA
- Has HOA: No
Location
- Region: Mount Hope
Financial & listing details
- Price per square foot: $204/sqft
- Tax assessed value: $304,600
- Annual tax amount: $6,268
- Date on market: 12/11/2025
- Cumulative days on market: 70 days
- Ownership: Individual
- Road surface type: Unimproved
Estimated market value
$519,300
$493,000 - $545,000
$2,557/mo
Price history
Price history
Price history is unavailable.
Public tax history
Public tax history
| Year | Property taxes | Tax assessment |
|---|---|---|
| 2024 | $4,904 +42.5% | $35,029 +42.7% |
| 2023 | $3,441 +4.9% | $24,552 +8.1% |
| 2022 | $3,280 | $22,719 +95.2% |
| 2021 | -- | $11,638 +411.1% |
| 2020 | $388 +0.1% | $2,277 |
| 2019 | $387 +14.7% | $2,277 +20.6% |
| 2018 | $338 +36.4% | $1,888 +0.2% |
| 2017 | $247 -3.2% | $1,884 -3.3% |
| 2016 | $256 -1.7% | $1,948 -1.9% |
| 2015 | $260 -5.6% | $1,985 -4.3% |
| 2014 | $276 +0.5% | $2,075 +3.2% |
| 2013 | $274 +1.1% | $2,010 |
| 2012 | $272 +4.2% | -- |
| 2011 | $261 -26.6% | $2,033 |
| 2010 | $355 | -- |
| 2009 | -- | $2,143 +9.8% |
| 2008 | -- | $1,952 -0.9% |
| 2007 | -- | $1,969 -2.8% |
| 2006 | -- | $2,025 -0.4% |
| 2005 | -- | $2,033 -1.2% |
| 2004 | -- | $2,057 +0.3% |
| 2003 | -- | $2,051 -1.8% |
| 2002 | -- | $2,089 -2.7% |
| 2000 | -- | $2,147 |
Find assessor info on the county website
BuyAbility℠ payment
Est. payment
$3,468/mo
Principal & interest
$2707
Property taxes
$761
Climate risks
Neighborhood: 67108
Nearby schools
GreatSchools rating
- 6/10Andale Elementary-Middle SchoolGrades: PK-8Distance: 8.1 mi
- 9/10Andale High SchoolGrades: 9-12Distance: 7.9 mi
Schools provided by the listing agent
- Elementary: Andale
- Middle: Andale
- High: Andale
Source: SCKMLS. This data may not be complete. We recommend contacting the local school district to confirm school assignments for this home.
Local experts in 67108
- Loading
- Loading



