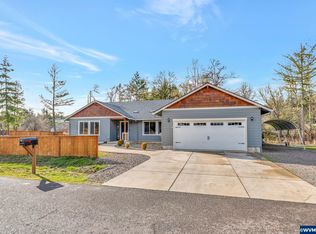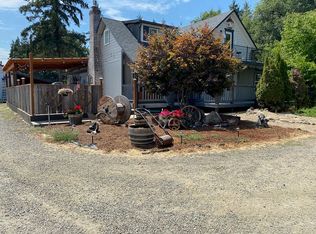Immaculate, custom 3-bedroom, 2.1-bath home nestled on 1.12 acres of beautifully landscaped land. No detail spared! Hard to find main level master suite, with soaking tub and walk-in. Enjoy both formal and informal living spaces. Well-appointed gourmet kitchen with stainless steel appliances. Separate Bonus/Guest studio with bath for flex space and multigenerational options AND bonus loft space! Three-car garage, 23x24 shop and gorgeous views of your personal paradise.
This property is off market, which means it's not currently listed for sale or rent on Zillow. This may be different from what's available on other websites or public sources.

