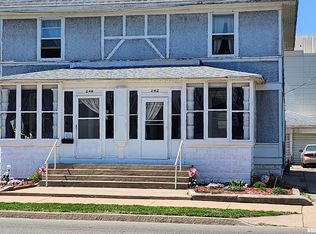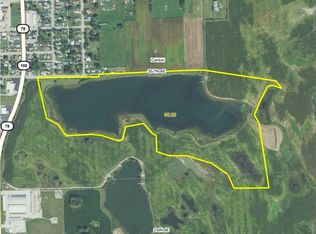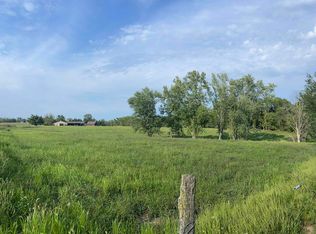Sold for $136,000 on 05/05/25
$136,000
25501 N Wilson Rd, Canton, IL 61520
3beds
2,093sqft
Single Family Residence, Residential
Built in 1976
0.75 Acres Lot
$139,900 Zestimate®
$65/sqft
$1,437 Estimated rent
Home value
$139,900
Estimated sales range
Not available
$1,437/mo
Zestimate® history
Loading...
Owner options
Explore your selling options
What's special
Grab you little piece of paradise! Whether you're looking for solitude, hobby farm or just room to roam, this is truly a rare opportunity to have a country home with nearly an acre of private ground that is a minute away from Canton Lake and 3 minutes to town! Check out this 3 bedroom, 1 bath home with a full basement that is mostly finished. This home an property has so much potential and is ready for you to make it your own! Make an appointment today!
Zillow last checked: 8 hours ago
Listing updated: May 06, 2025 at 01:18pm
Listed by:
Lisa Fahrenbruch Office:309-647-8811,
Rhoades Real Estate & Land Auc
Bought with:
Jennifer Miller, 471022012
The Royal Realty Company Illin
Source: RMLS Alliance,MLS#: PA1256818 Originating MLS: Peoria Area Association of Realtors
Originating MLS: Peoria Area Association of Realtors

Facts & features
Interior
Bedrooms & bathrooms
- Bedrooms: 3
- Bathrooms: 1
- Full bathrooms: 1
Bedroom 1
- Level: Main
- Dimensions: 12ft 5in x 12ft 7in
Bedroom 2
- Level: Main
- Dimensions: 8ft 8in x 8ft 11in
Bedroom 3
- Level: Main
- Dimensions: 11ft 1in x 8ft 8in
Other
- Area: 897
Kitchen
- Level: Main
- Dimensions: 15ft 11in x 12ft 5in
Living room
- Level: Main
- Dimensions: 18ft 4in x 12ft 5in
Main level
- Area: 1196
Heating
- Forced Air
Cooling
- Central Air
Appliances
- Included: Range
Features
- Basement: Full,Partially Finished
- Number of fireplaces: 1
- Fireplace features: Family Room
Interior area
- Total structure area: 1,196
- Total interior livable area: 2,093 sqft
Property
Parking
- Total spaces: 1
- Parking features: Attached, Gravel
- Attached garage spaces: 1
- Details: Number Of Garage Remotes: 1
Features
- Patio & porch: Porch
Lot
- Size: 0.75 Acres
- Dimensions: 265 x 140
- Features: Dead End Street
Details
- Additional structures: Outbuilding, Shed(s)
- Parcel number: 100929206001
Construction
Type & style
- Home type: SingleFamily
- Architectural style: Ranch
- Property subtype: Single Family Residence, Residential
Materials
- Frame, Vinyl Siding
- Foundation: Block
- Roof: Shingle
Condition
- New construction: No
- Year built: 1976
Utilities & green energy
- Sewer: Septic Tank
- Water: Private
Community & neighborhood
Location
- Region: Canton
- Subdivision: Wilsons
Other
Other facts
- Road surface type: Paved
Price history
| Date | Event | Price |
|---|---|---|
| 5/5/2025 | Sold | $136,000+13.3%$65/sqft |
Source: | ||
| 3/31/2025 | Pending sale | $120,000$57/sqft |
Source: | ||
| 3/30/2025 | Listed for sale | $120,000$57/sqft |
Source: | ||
Public tax history
Tax history is unavailable.
Neighborhood: 61520
Nearby schools
GreatSchools rating
- 5/10Eastview Elementary SchoolGrades: PK-4Distance: 1.1 mi
- 6/10Ingersoll Middle SchoolGrades: 5-8Distance: 1.1 mi
- 2/10Canton High SchoolGrades: 9-12Distance: 1.2 mi
Schools provided by the listing agent
- High: Canton
Source: RMLS Alliance. This data may not be complete. We recommend contacting the local school district to confirm school assignments for this home.

Get pre-qualified for a loan
At Zillow Home Loans, we can pre-qualify you in as little as 5 minutes with no impact to your credit score.An equal housing lender. NMLS #10287.


