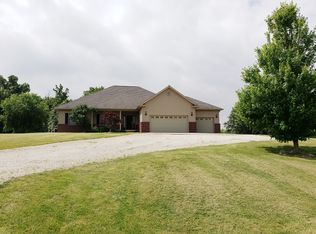Come and see this 3 bedroom, 2 bath ranch home that sits on over 1.5 acres of land. The kitchen has been updated to include extra cabinets, stainless steel appliances, and granite countertops. The living room is spacious and has a gas log fireplace. The master bedroom is separate from the other bedrooms giving you plenty of privacy. The basement is finished and includes the family room and 4th bedroom (no egress). The home has an oversized 2 car attached and a 2 car detached garage. The backyard has a fenced-in area and a large shed for storage. You can shoot at the back of the property. The roof was done in 2016 and has a 50 year shingle. Schedule your showing today.
This property is off market, which means it's not currently listed for sale or rent on Zillow. This may be different from what's available on other websites or public sources.

