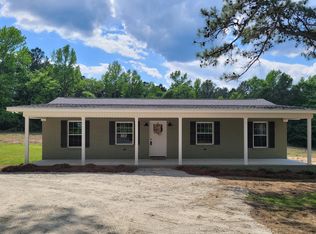Sold for $285,000 on 02/28/25
$285,000
2550 WRIGHTSBORO Road, Thomson, GA 30824
3beds
1,512sqft
Single Family Residence
Built in 2024
1.56 Acres Lot
$284,200 Zestimate®
$188/sqft
$1,738 Estimated rent
Home value
$284,200
Estimated sales range
Not available
$1,738/mo
Zestimate® history
Loading...
Owner options
Explore your selling options
What's special
Discover the perfect blend of modern comfort and convenience in this stunning new construction home, ideally located close to I-20. Spanning over 1,500 square feet, this beautifully designed residence features 3 spacious bedrooms and 2 well-appointed bathrooms, highlighted by a vaulted ceiling in the living room that creates an inviting atmosphere. The open floor plan flows seamlessly into an eat-in kitchen equipped with quartz countertops, custom cabinets, and a central island—perfect for entertaining or family gatherings. Enjoy the luxury of an owner's suite complete with an attached bath featuring a spa tub and double vanity, with a walk-in closet, while additional bedrooms offer ample storage with double closets. LVP flooring throughout for easy maintenance, this home is designed for today's lifestyle. With front and back porches for outdoor relaxation and two barns, one is equipped with electricity and water. This is your opportunity to embrace a lifestyle of ease in a fantastic location—schedule your tour today!
Zillow last checked: 8 hours ago
Listing updated: May 21, 2025 at 08:40am
Listed by:
Tina L Story 706-699-4078,
Coldwell Banker-Watson & Knox Real Estate,
William Hopkins,
Coldwell Banker-Watson & Knox Real Estate
Bought with:
Phuong T Nguyen, 378003
Auben Realty, LLC
Source: Hive MLS,MLS#: 536784
Facts & features
Interior
Bedrooms & bathrooms
- Bedrooms: 3
- Bathrooms: 2
- Full bathrooms: 2
Primary bedroom
- Level: Main
- Dimensions: 15 x 13
Bedroom 2
- Level: Main
- Dimensions: 14 x 11
Bedroom 3
- Level: Main
- Dimensions: 11 x 14
Primary bathroom
- Level: Main
- Dimensions: 10 x 9
Bathroom 2
- Level: Main
- Dimensions: 9 x 5
Kitchen
- Level: Main
- Dimensions: 13 x 16
Laundry
- Level: Main
- Dimensions: 15 x 6
Living room
- Description: Living/Dining Combo
- Level: Main
- Dimensions: 26 x 16
Heating
- Electric, Heat Pump
Cooling
- Central Air
Appliances
- Included: Dishwasher, Electric Range, Electric Water Heater, Microwave, Refrigerator
Features
- Blinds, Cable Available, Eat-in Kitchen, Kitchen Island, Pantry, Smoke Detector(s), Split Bedroom, Walk-In Closet(s), Washer Hookup, Electric Dryer Hookup
- Flooring: Luxury Vinyl
- Attic: Pull Down Stairs
- Has fireplace: No
Interior area
- Total structure area: 1,512
- Total interior livable area: 1,512 sqft
Property
Parking
- Parking features: Gravel
Features
- Levels: One
- Patio & porch: Front Porch, Porch, Rear Porch
Lot
- Size: 1.56 Acres
- Dimensions: 1.56
Details
- Additional structures: Barn(s), Outbuilding, Workshop
- Parcel number: 00290037B00
Construction
Type & style
- Home type: SingleFamily
- Architectural style: Ranch
- Property subtype: Single Family Residence
Materials
- Vinyl Siding
- Foundation: Slab
- Roof: Composition
Condition
- New Construction
- New construction: Yes
- Year built: 2024
Utilities & green energy
- Sewer: Septic Tank
- Water: Well
Community & neighborhood
Location
- Region: Thomson
- Subdivision: None-1md
Other
Other facts
- Listing agreement: Exclusive Right To Sell
- Listing terms: USDA Loan,VA Loan,Cash,Conventional,FHA
Price history
| Date | Event | Price |
|---|---|---|
| 2/28/2025 | Sold | $285,000-3.4%$188/sqft |
Source: | ||
| 1/30/2025 | Pending sale | $295,000$195/sqft |
Source: | ||
| 1/14/2025 | Price change | $295,000-4.5%$195/sqft |
Source: | ||
| 12/31/2024 | Listed for sale | $309,000$204/sqft |
Source: | ||
Public tax history
Tax history is unavailable.
Neighborhood: 30824
Nearby schools
GreatSchools rating
- 5/10Norris Elementary SchoolGrades: 4-5Distance: 3.6 mi
- 5/10Thomson-McDuffie Junior High SchoolGrades: 6-8Distance: 4.2 mi
- 3/10Thomson High SchoolGrades: 9-12Distance: 4.4 mi
Schools provided by the listing agent
- Elementary: Mawell-Norris
- Middle: Thomson
- High: THOMSON
Source: Hive MLS. This data may not be complete. We recommend contacting the local school district to confirm school assignments for this home.

Get pre-qualified for a loan
At Zillow Home Loans, we can pre-qualify you in as little as 5 minutes with no impact to your credit score.An equal housing lender. NMLS #10287.
Sell for more on Zillow
Get a free Zillow Showcase℠ listing and you could sell for .
$284,200
2% more+ $5,684
With Zillow Showcase(estimated)
$289,884