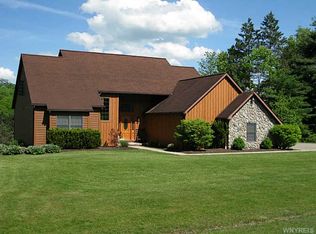Closed
$360,000
2550 W Windfall Rd, Olean, NY 14760
3beds
3,132sqft
Single Family Residence
Built in 1989
13.75 Acres Lot
$454,300 Zestimate®
$115/sqft
$2,728 Estimated rent
Home value
$454,300
$413,000 - $495,000
$2,728/mo
Zestimate® history
Loading...
Owner options
Explore your selling options
What's special
This Beautiful 3+ Bedroom, 2.5 Bath Home, Located in the Hills of West Windfall Rd. Situated on 13.75 Acres, with a 6-Stall Horse Barn, Small Cement Patio w/Fire-Pit, Large Above-Ground Pool with Deck, A Patio, a 2-Tiered Deck (replaced 2022), Plus Your Own Private Campground, Located Far enough away from house, at the Base of the Hill!
Inside you'll find 2488 Sq Ft of a Beautifully, Well-Kept Home! Newly Remodeled Kitchen was just gutted and fully replaced, complete with a Breakfast Nook to enjoy the View! There's a Family Room, Livingroom, Sunroom, a Woodstove in the Sitting Room & a 1/2 Bath. Upstairs you'll find the Master Suite with Walk-in Closet (just gutted & remodeled in 2021) Is Gorgeous, with Cathedral Ceilings & has it's own Bathroom. Also 2 more Nice Size Bedrooms with Lots of Closet Space. The Basement Finished basement /Laundry Room, Dance/Ballet Studio, Family Room, Office/Bonus Room, (currently used as a Bedroom). There's a 2 Car Garage w/Storage Above, Central Air & Forced Air Heat, New Flooring throughout. Spectrum Cable available
Zillow last checked: 8 hours ago
Listing updated: October 13, 2023 at 11:44am
Listed by:
Claudia Attard-Keary 716-307-8894,
EXP-Premier Listings Team
Bought with:
Todd Lowe, 10401361881
Howard Hanna Professionals - Olean
Source: NYSAMLSs,MLS#: R1465929 Originating MLS: Chautauqua-Cattaraugus
Originating MLS: Chautauqua-Cattaraugus
Facts & features
Interior
Bedrooms & bathrooms
- Bedrooms: 3
- Bathrooms: 3
- Full bathrooms: 2
- 1/2 bathrooms: 1
- Main level bathrooms: 1
Heating
- Gas, Forced Air
Cooling
- Central Air
Appliances
- Included: Dryer, Dishwasher, Gas Oven, Gas Range, Gas Water Heater, Microwave, Refrigerator, Washer, Water Softener Owned
Features
- Ceiling Fan(s), Cathedral Ceiling(s), Den, Separate/Formal Dining Room, Eat-in Kitchen, Separate/Formal Living Room, Granite Counters, Kitchen Island, Kitchen/Family Room Combo, Pantry, Bath in Primary Bedroom
- Flooring: Carpet, Ceramic Tile, Hardwood, Laminate, Varies
- Basement: Full,Finished
- Number of fireplaces: 1
Interior area
- Total structure area: 3,132
- Total interior livable area: 3,132 sqft
Property
Parking
- Total spaces: 1
- Parking features: Attached, Garage
- Attached garage spaces: 1
Features
- Levels: Two
- Stories: 2
- Patio & porch: Deck, Patio
- Exterior features: Blacktop Driveway, Concrete Driveway, Deck, Pool, Patio
- Pool features: Above Ground
Lot
- Size: 13.75 Acres
- Dimensions: 270 x 1520
- Features: Wooded
Details
- Parcel number: 04748909500100010020020000
- Special conditions: Standard
- Horses can be raised: Yes
- Horse amenities: Horses Allowed
Construction
Type & style
- Home type: SingleFamily
- Architectural style: Colonial
- Property subtype: Single Family Residence
Materials
- Fiber Cement
- Foundation: Poured
Condition
- Resale
- Year built: 1989
Utilities & green energy
- Sewer: Septic Tank
- Water: Well
- Utilities for property: Cable Available, High Speed Internet Available
Community & neighborhood
Location
- Region: Olean
Other
Other facts
- Listing terms: Cash,Conventional,FHA,USDA Loan,VA Loan
Price history
| Date | Event | Price |
|---|---|---|
| 10/4/2023 | Sold | $360,000-6.5%$115/sqft |
Source: | ||
| 9/21/2023 | Pending sale | $385,000$123/sqft |
Source: | ||
| 8/13/2023 | Listed for sale | $385,000$123/sqft |
Source: | ||
| 6/7/2023 | Pending sale | $385,000$123/sqft |
Source: | ||
| 5/26/2023 | Price change | $385,000-12.3%$123/sqft |
Source: | ||
Public tax history
| Year | Property taxes | Tax assessment |
|---|---|---|
| 2024 | -- | $262,700 |
| 2023 | -- | $262,700 |
| 2022 | -- | $262,700 |
Find assessor info on the county website
Neighborhood: 14760
Nearby schools
GreatSchools rating
- 8/10Portville Elementary SchoolGrades: PK-6Distance: 5.9 mi
- 8/10Portville Junior Senior High SchoolGrades: 7-12Distance: 5.9 mi
Schools provided by the listing agent
- District: Portville
Source: NYSAMLSs. This data may not be complete. We recommend contacting the local school district to confirm school assignments for this home.
