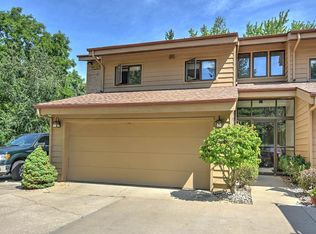A rare find! Nicely updated Main Floor Condo! Lovely woodburning fireplace in Living Room surrounded by bookcases. Master Bdr and Living Room both have sliders to great Screened Porch, overlooking Fairview Park and the Bike Trail. Nice and quiet, all the neighbors here are like family! Roof and furnaces are newer as well. Kitchen and Baths updated. Quiet and tucked away on W Main. Association dues are $136 per month, covers all exterior maintenance. Owner responsible for interior. Garage is a 2 car, shared by this unit and the condo occupant in B1
This property is off market, which means it's not currently listed for sale or rent on Zillow. This may be different from what's available on other websites or public sources.
