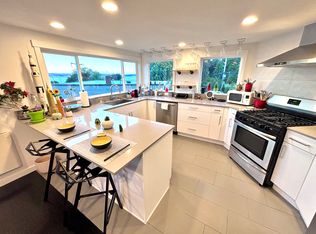Available NOW - spacious and stunning condo bathed in natural light with views of Mount Rainier from all 3 bedrooms! Twinkly lights illuminate the night from your private deck. Updated galley kitchen with stainless appliances. Enjoy a separate dining space just off the kitchen that opens to the living room. A terrific primary suite offers a fully renovated bathroom and walk-in closet. The 2nd and 3rd bedrooms share a 2nd and beautifully done bathroom. Plenty of storage throughout the home. Shared washer/dryer down the hall, right next to a separate storage unit included in monthly rent. Also included: water, sewer, garbage, and 1 off-street parking space! Security deposit includes nonrefundable cleaning fee. No smoking please.
Magnolia is one of Seattle's most beloved neighborhoods with lovely walkable trails and the iconic Boulevard. Easy access in and out of the area and a quick trip to grocery stores, coffee shops, and restaurants.
#AvenueOneResidential #MagnoliaRentals #SeattleRentals
Apartment for rent
$3,200/mo
2550 Thorndyke Ave W APT 404, Seattle, WA 98199
3beds
1,221sqft
Price may not include required fees and charges.
Apartment
Available now
-- Pets
-- A/C
-- Laundry
-- Parking
-- Heating
What's special
Views of mount rainierUpdated galley kitchenRenovated bathroomPrimary suiteWalk-in closetPlenty of storagePrivate deck
- 6 days
- on Zillow |
- -- |
- -- |
Travel times
Start saving for your dream home
Consider a first-time homebuyer savings account designed to grow your down payment with up to a 6% match & 4.15% APY.
Facts & features
Interior
Bedrooms & bathrooms
- Bedrooms: 3
- Bathrooms: 2
- Full bathrooms: 2
Appliances
- Included: Dishwasher, Microwave, Refrigerator
Features
- View, Walk In Closet
Interior area
- Total interior livable area: 1,221 sqft
Property
Parking
- Details: Contact manager
Features
- Patio & porch: Deck
- Exterior features: Garbage included in rent, Oven/Stove, Primary Suite, Sewage included in rent, Very Spacious, View Type: Beautiful Views of Mt Rainier, Walk In Closet, Water included in rent, Water/Sewer/Garbage
Details
- Parcel number: 3395150360
Construction
Type & style
- Home type: Apartment
- Property subtype: Apartment
Utilities & green energy
- Utilities for property: Garbage, Sewage, Water
Community & HOA
Location
- Region: Seattle
Financial & listing details
- Lease term: Contact For Details
Price history
| Date | Event | Price |
|---|---|---|
| 7/3/2025 | Listed for rent | $3,200$3/sqft |
Source: Zillow Rentals | ||
| 11/12/2015 | Sold | $285,000-5%$233/sqft |
Source: | ||
| 9/25/2015 | Pending sale | $299,950$246/sqft |
Source: RE/MAX METRO REALTY #846871 | ||
| 9/12/2015 | Listed for sale | $299,950+26.3%$246/sqft |
Source: RE/MAX METRO REALTY #846871 | ||
| 8/19/2003 | Sold | $237,500+87%$195/sqft |
Source: | ||
![[object Object]](https://photos.zillowstatic.com/fp/b240a363335426cb60e96ab4cc6f49e9-p_i.jpg)
