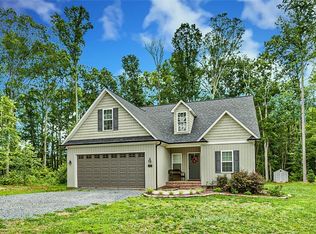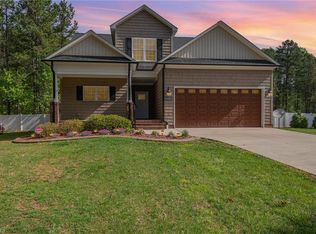Sold for $429,000
$429,000
2550 Stutts Rd, Asheboro, NC 27205
3beds
2,104sqft
Stick/Site Built, Residential, Single Family Residence
Built in 2017
1.34 Acres Lot
$438,500 Zestimate®
$--/sqft
$2,188 Estimated rent
Home value
$438,500
$373,000 - $517,000
$2,188/mo
Zestimate® history
Loading...
Owner options
Explore your selling options
What's special
Beautiful 2017 Build 2 story home in Southwest Area on LARGE lot w/ amazing front porch. 3bdrms, 2.5 bath & BONUS ROOM! Engineered hardwoods on main level. Living room offers 9ft ceilings & gas fireplace. Kitchen has great layout w/ plenty of counter & cabinet space, granite countertops & eat at bar area. Large 1/2 bath on main level. Upstairs find the primary bdrm, 2 additional bdrms, bonus room & laundry area. Primary is spacious w/ 2 walk in closets, en-suite has soaking tub, oversized walk-in tile shower & dual vanity. Who doesn't love a bonus room, could be another bdrm, craft room, workout room, whatever your desire is. Back deck overlooking amazing backyard w/ pergula to remain, plenty of room to roam, play or create your own oasis & a storage building to convey. Garage is wired for electric car charger. This home is conveniently located to major highways, local shops, and eatery’s! Don't let this one slip by!
Zillow last checked: 8 hours ago
Listing updated: June 30, 2025 at 09:18am
Listed by:
Kara Farrar 336-963-5377,
TKB Realty Group LLC
Bought with:
Amber Johnson, 295665
TKB Realty Group LLC
Source: Triad MLS,MLS#: 1177969 Originating MLS: Greensboro
Originating MLS: Greensboro
Facts & features
Interior
Bedrooms & bathrooms
- Bedrooms: 3
- Bathrooms: 3
- Full bathrooms: 2
- 1/2 bathrooms: 1
- Main level bathrooms: 1
Primary bedroom
- Level: Second
- Dimensions: 18.08 x 12
Bedroom 2
- Level: Second
- Dimensions: 10.17 x 10.83
Bedroom 3
- Level: Second
- Dimensions: 10.17 x 10.92
Dining room
- Level: Main
- Dimensions: 13.33 x 11.33
Kitchen
- Level: Main
- Dimensions: 13 x 14.25
Living room
- Level: Main
- Dimensions: 16.42 x 23.58
Office
- Level: Second
- Dimensions: 17 x 15.33
Heating
- Heat Pump, Electric, Propane
Cooling
- Central Air
Appliances
- Included: Microwave, Dishwasher, Free-Standing Range, Electric Water Heater
Features
- Flooring: Carpet, Tile, Wood
- Basement: Crawl Space
- Number of fireplaces: 1
- Fireplace features: Living Room
Interior area
- Total structure area: 2,104
- Total interior livable area: 2,104 sqft
- Finished area above ground: 2,104
Property
Parking
- Total spaces: 2
- Parking features: Driveway, Garage, Attached
- Attached garage spaces: 2
- Has uncovered spaces: Yes
Features
- Levels: Two
- Stories: 2
- Patio & porch: Porch
- Pool features: None
- Fencing: None
Lot
- Size: 1.34 Acres
- Features: Level, Partially Cleared, Partially Wooded, Subdivided, Subdivision
- Residential vegetation: Partially Wooded
Details
- Parcel number: 7730696314
- Zoning: CVOE-CD
- Special conditions: Owner Sale
Construction
Type & style
- Home type: SingleFamily
- Property subtype: Stick/Site Built, Residential, Single Family Residence
Materials
- Vinyl Siding
Condition
- Year built: 2017
Utilities & green energy
- Sewer: Septic Tank
- Water: Well
Community & neighborhood
Location
- Region: Asheboro
- Subdivision: Stutts View
Other
Other facts
- Listing agreement: Exclusive Right To Sell
- Listing terms: Cash,Conventional,FHA,USDA Loan,VA Loan
Price history
| Date | Event | Price |
|---|---|---|
| 6/30/2025 | Sold | $429,000-1.4% |
Source: | ||
| 5/8/2025 | Pending sale | $435,000 |
Source: | ||
| 5/1/2025 | Price change | $435,000-1.1% |
Source: | ||
| 4/23/2025 | Listed for sale | $440,000-1.3% |
Source: | ||
| 4/19/2025 | Listing removed | -- |
Source: Owner Report a problem | ||
Public tax history
| Year | Property taxes | Tax assessment |
|---|---|---|
| 2025 | $2,073 +1.5% | $314,140 |
| 2024 | $2,042 | $314,140 |
| 2023 | $2,042 +21.2% | $314,140 +45.9% |
Find assessor info on the county website
Neighborhood: 27205
Nearby schools
GreatSchools rating
- 4/10Farmer Elementary SchoolGrades: K-5Distance: 6 mi
- 3/10Uwharrie MiddleGrades: 6-12Distance: 6.1 mi
- 9/10Randolph Early College High SchoolGrades: 9-12Distance: 3.7 mi
Get a cash offer in 3 minutes
Find out how much your home could sell for in as little as 3 minutes with a no-obligation cash offer.
Estimated market value$438,500
Get a cash offer in 3 minutes
Find out how much your home could sell for in as little as 3 minutes with a no-obligation cash offer.
Estimated market value
$438,500

