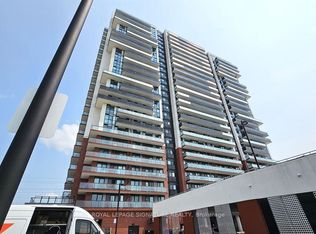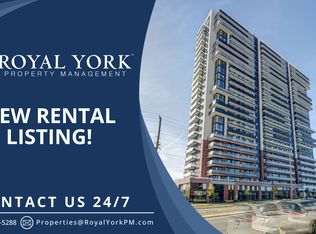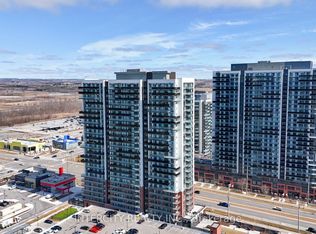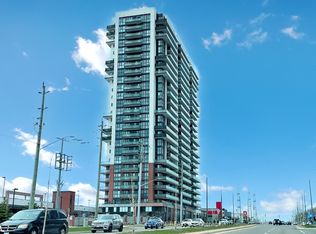Welcome Home to this Massive Open-Concept 516 Sq ft Studio + Den. This Rarely Offered Functional Floorplan is Larger than Most 1 Bedroom Units in the Building and comes with Highly Desired Covered Parking Conveniently Located right next to the Entrance and an Oversized Locker. Versatile Layout has the Ability to Sleep 3 People as the Large Den is Perfect to use as Additional Sleeping Space or Home Office Setup. With Natural Light Throughout, this Unit features Modern European Style Kitchen, 2 Large Double Door Closets, Ensuite Laundry and Spacious Full Bathroom. Relax on your Large West-Facing Corner Balcony (76 Sq ft) boasting Breath-Taking Sunset Views. Take Advantage of this Prime location just steps to Costco, RioCan Shopping Center, Durham College, Ontario Tech University and Free Hwy 407. Building Amenities Include: Fitness Centre, Movie Theatre Room, Private Dining Room, Private Dog Park, Pet Wash Station, Business Work Pods, 24 Hours Security/Concierge, Party Room, Outdoor BBQ Area, Visitor Parking & Guest Suites. Book your Showing Today!
This property is off market, which means it's not currently listed for sale or rent on Zillow. This may be different from what's available on other websites or public sources.



