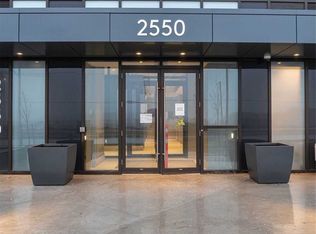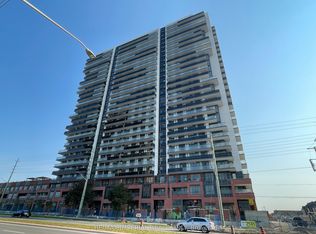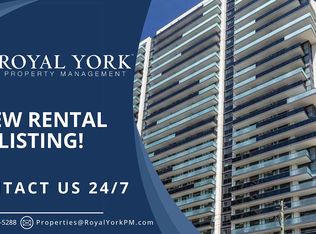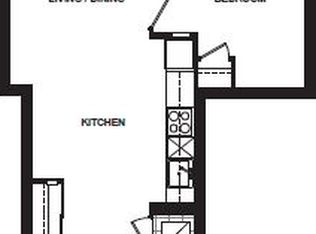Welcome to Your New Home at UC Tower, Oshawa! This stunning 2-bedroom, 2-bathroom condo in the highly sought-after UC Tower Community perfectly blends modern design with functional living. From the moment you walk in, you'll be greeted by floor-to-ceiling windows that flood the space with natural light and highlight the open, stylish layout. Enjoy cooking in your sleek modern kitchen, featuring quartz countertops, stainless steel appliances, and premium finishes. The luxury laminate flooring throughout adds a warm, contemporary feel, while the split-bedroom layout offers privacy and flexibility for families, professionals, or roommates. Step out onto your oversized balcony, ideal for morning coffee, evening relaxation, or entertaining friends. UC Tower provides an amenity-rich lifestyle with everything you need right at your doorstep. Residents enjoy: 24-hour concierge & security State-of-the-art fitness centre & yoga studio Billiards & theatre room Outdoor terrace with BBQ space Business lounge for work-from-home convenience Pet spa to pamper your furry friends Location is unbeatable just steps away from Costco, grocery stores, restaurants, coffee shops, banks, and retail. For commuters, major highways and transit options are just minutes away, making travel seamless. Don't wait this gem won't last long! Make UC Tower your new home today. Lease Terms & Inclusions: Monthly rent includes one parking spot valued at $275/month. Tenant responsible for utilities (hydro, internet, etc.). First and last month's rent required upon signing. Proof of income, credit report, and references may be requested. Minimum 1-year lease preferred.
This property is off market, which means it's not currently listed for sale or rent on Zillow. This may be different from what's available on other websites or public sources.



