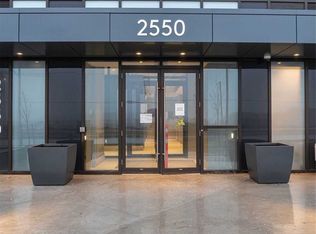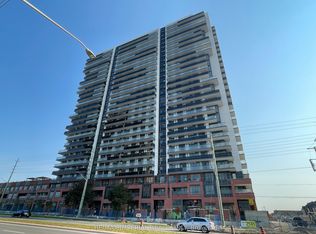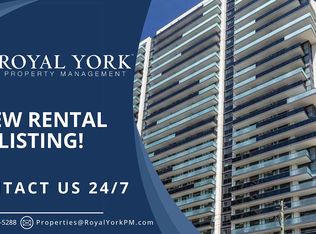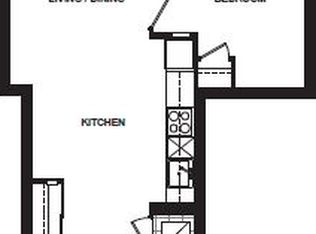A 1 B+D Unit, Bright, Well Laid Out, East-Facing With Open Balcony, Multi-Use Den, Covered Parking, Private Locker, With Internet Included, In The New Windfields Area With Brand New Costco, Shopping Plaza, Groceries, Restaurants, On-Tech University/Durham College, 407, & Transit Downstairs. Building Amenities: Outdoor Bbq, Gym, Theatre, Guest Suites, Party/Meeting Room, And More!
This property is off market, which means it's not currently listed for sale or rent on Zillow. This may be different from what's available on other websites or public sources.



