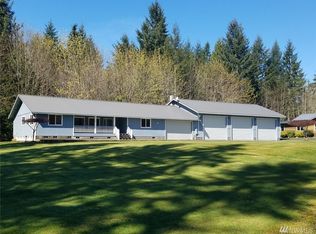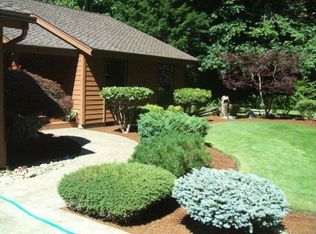STOP. YOU DON"T WANT TO MISS THIS. Custom Built Cedar Home, Pride in Ownership Shows. 2532 Sq Ft of Light, Bright, and Open. 3 Bedroom 2.5 Baths. Big Open Bright Kitchen, Huge Master Suite with Double Headed Walk-in Tiled Shower. Ceiling fans in most every room to keep you cool. Pantry room you could live in. Extra Large Bonus Room with Hot Tub Spa. (Current owners have never used). Open Floor Plan with Custom Stone, Double Sided Fireplace. Lots of Windows to Enjoy the Nature around you. New Carpet and Paint. Stereo Intercom throughout the home. Beautiful Easy Landscaping, Sprinkler System. Rhododendron Garden to die for. Apple and Cherry Trees. Plenty of Parking for your RV and Toy's. Your Little Private Park. Large covered front porch.
This property is off market, which means it's not currently listed for sale or rent on Zillow. This may be different from what's available on other websites or public sources.

