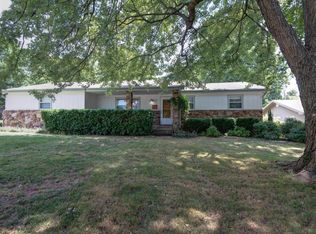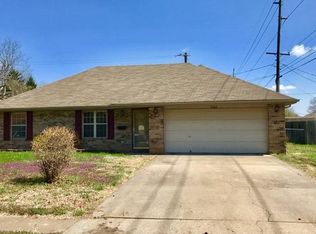Closed
Price Unknown
2550 S Weaver Avenue, Springfield, MO 65807
3beds
1,765sqft
Single Family Residence
Built in 1961
10,018.8 Square Feet Lot
$224,700 Zestimate®
$--/sqft
$1,596 Estimated rent
Home value
$224,700
$213,000 - $236,000
$1,596/mo
Zestimate® history
Loading...
Owner options
Explore your selling options
What's special
Nice home in a great neighborhood just a few short blocks from Sunshine Street and S Creek Greenway Trails. This location is sure to impress those who like to enjoy the outdoors, but still be close to retail shopping, restaurants and all the great amenities the south side of town has to offer. This home backs up to a park with nice playground equipment and walking trails. The privacy fence has a gate for easy access to the park. This spacious home has a formal dining area, but it's currently set up as a Livingroom. There are two sliding doors for access to the backyard, one just off the master suite. Kitchen has new cooktop stove, oven and dishwasher. HVAC is less than 2 years old. The trampoline and swimming pool stay, but can be removed if buyer prefers.
Zillow last checked: 8 hours ago
Listing updated: August 02, 2024 at 02:56pm
Listed by:
Sheri Owings 417-840-0034,
AMAX Real Estate
Bought with:
Bonnie S. Thomas, 2019006622
ReeceNichols - Springfield
Source: SOMOMLS,MLS#: 60237833
Facts & features
Interior
Bedrooms & bathrooms
- Bedrooms: 3
- Bathrooms: 2
- Full bathrooms: 2
Heating
- Central, Forced Air, Natural Gas
Cooling
- Ceiling Fan(s)
Appliances
- Included: Dishwasher, Disposal, Free-Standing Electric Oven
- Laundry: Main Level, W/D Hookup
Features
- High Ceilings, Walk-in Shower
- Flooring: Carpet, Laminate
- Windows: Double Pane Windows
- Has basement: No
- Has fireplace: Yes
- Fireplace features: Gas, Great Room
Interior area
- Total structure area: 1,765
- Total interior livable area: 1,765 sqft
- Finished area above ground: 1,765
- Finished area below ground: 0
Property
Parking
- Total spaces: 2
- Parking features: Driveway
- Attached garage spaces: 2
- Has uncovered spaces: Yes
Features
- Levels: One
- Stories: 1
- Patio & porch: Patio
- Pool features: Above Ground
- Fencing: Privacy,Wood
Lot
- Size: 10,018 sqft
- Dimensions: 77 x 130
- Features: Level, Mature Trees
Details
- Additional structures: Shed(s)
- Parcel number: 881335319004
Construction
Type & style
- Home type: SingleFamily
- Architectural style: Traditional
- Property subtype: Single Family Residence
Materials
- Brick, Vinyl Siding
- Foundation: Poured Concrete
- Roof: Composition
Condition
- Year built: 1961
Utilities & green energy
- Sewer: Public Sewer
- Water: Public
- Utilities for property: Cable Available
Community & neighborhood
Location
- Region: Springfield
- Subdivision: Mardeana Hills
Other
Other facts
- Listing terms: Cash,Conventional,Exchange,FHA,VA Loan
- Road surface type: Asphalt
Price history
| Date | Event | Price |
|---|---|---|
| 4/28/2023 | Sold | -- |
Source: | ||
| 3/18/2023 | Pending sale | $215,000$122/sqft |
Source: | ||
| 3/13/2023 | Price change | $215,000-4.4%$122/sqft |
Source: | ||
| 3/8/2023 | Listed for sale | $225,000+137.1%$127/sqft |
Source: | ||
| 12/23/2011 | Sold | -- |
Source: Agent Provided | ||
Public tax history
| Year | Property taxes | Tax assessment |
|---|---|---|
| 2024 | $1,260 +0.6% | $23,480 |
| 2023 | $1,253 +13.5% | $23,480 +16.2% |
| 2022 | $1,103 +0% | $20,200 |
Find assessor info on the county website
Neighborhood: Mark Twain
Nearby schools
GreatSchools rating
- 5/10Mark Twain Elementary SchoolGrades: PK-5Distance: 0.3 mi
- 5/10Jarrett Middle SchoolGrades: 6-8Distance: 2.3 mi
- 4/10Parkview High SchoolGrades: 9-12Distance: 1.5 mi
Schools provided by the listing agent
- Elementary: SGF-Mark Twain
- Middle: SGF-Jarrett
- High: SGF-Parkview
Source: SOMOMLS. This data may not be complete. We recommend contacting the local school district to confirm school assignments for this home.

