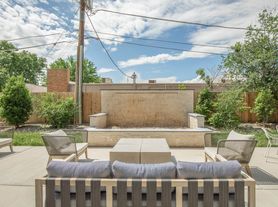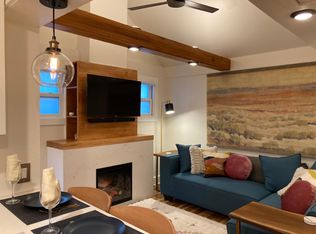FULLY FURNISHED AVAILABLE JANUARY 1, 2026.
LEASE TERMS 1 - 12 MONTHS.
$4100 per month for 4-6 month rental
$4200 per month for 2-3 month rental
$4300 per month for 1-2 month rental
Tenant pays $350 monthly utilities which includes electric, gas, and high speed internet
Landlord pays trash, sewer, and water
Security Deposit: $3,500
Immaculate fully furnished and newly remodeled home located in University Hills minutes from DU, Wash Park, and Cherry Creek. Home features three bedrooms with a designated office space with high speed internet. The backyard boasts a hot tub, dining table, patio furniture, and an outdoor projector for movie nights! The home is walking distance to grocery stores, restaurants, shopping, and near the highline canal. Easy access to I-25. Tucked on a quiet cul de sac, it's the perfect location to call home in Denver!
Details:
Large open concept updated kitchen with stainless steel appliances
Sleeps 5
1 bedroom king bed
1 bedroom queen bed
1 bedroom twin bed and office with high speed internet
1.5 car garage and plenty of street parking
Full size front load washer and dryer
Backyard oasis with hot tub, movie screen, and new patio/dining furniture
Incredible location:
Walkable to Target, King Soopers, tons of restaurants and more! 5 minute drive to University of Denver and 10 minute drive to Washington Park and Cherry Creek Mall!
* No smoking, no drugs of any kind
* Small dogs allowed and large dogs upon approval. Additional pet fee of $50/month for small dogs and $100/month for large dogs per dog, No cats please.
* There is a non refundable $300 cleaning fee to be paid upfront, since the property is furnished.
FULLY FURNISHED AVAILABLE OCTOBER 10TH.
LEASE TERMS 1 - 12 MONTHS.
$4100 per month for 4-6 month rental
$4200 per month for 2-3 month rental
$4300 per month for 1-2 month rental
Tenant pays $350 monthly utilities which includes electric, gas, and high speed internet
Landlord pays trash, sewer, and water
Security Deposit: $3,500
Small Dogs allowed and Large Dogs upon approval. Additional pet fee of $50 per dog for small dogs and $100/month for large dogs
Fully furnished including dishes, cookware, linens and furniture.
House for rent
Accepts Zillow applications
$4,100/mo
2550 S Bellaire St, Denver, CO 80222
3beds
1,100sqft
Price may not include required fees and charges.
Single family residence
Available Thu Jan 1 2026
Dogs OK
Central air
In unit laundry
Garage parking
Forced air, fireplace
What's special
Stainless steel appliancesMovie screenNewly remodeled homeDesignated office space
- 69 days |
- -- |
- -- |
Travel times
Facts & features
Interior
Bedrooms & bathrooms
- Bedrooms: 3
- Bathrooms: 1
- Full bathrooms: 1
Rooms
- Room types: Office
Heating
- Forced Air, Fireplace
Cooling
- Central Air
Appliances
- Included: Dishwasher, Dryer, Washer
- Laundry: In Unit
Features
- Flooring: Hardwood
- Has fireplace: Yes
- Furnished: Yes
Interior area
- Total interior livable area: 1,100 sqft
Video & virtual tour
Property
Parking
- Parking features: Detached, Garage, Off Street
- Has garage: Yes
- Details: Contact manager
Features
- Patio & porch: Patio
- Exterior features: Bicycle storage, Electricity not included in rent, Fenced Backyard, Garbage included in rent, Gas not included in rent, Heating system: Forced Air, Internet not included in rent, Open Floor Plan, Sewage included in rent, Stainless Steel Appliances, Water included in rent
- Has spa: Yes
- Spa features: Hottub Spa
Details
- Parcel number: 0630312004000
Construction
Type & style
- Home type: SingleFamily
- Property subtype: Single Family Residence
Utilities & green energy
- Utilities for property: Garbage, Sewage, Water
Community & HOA
Location
- Region: Denver
Financial & listing details
- Lease term: 1 Month
Price history
| Date | Event | Price |
|---|---|---|
| 9/25/2025 | Price change | $4,100-8.9%$4/sqft |
Source: Zillow Rentals | ||
| 8/26/2025 | Listed for rent | $4,500$4/sqft |
Source: Zillow Rentals | ||
| 8/14/2025 | Listing removed | $4,500$4/sqft |
Source: Zillow Rentals | ||
| 7/17/2025 | Listed for rent | $4,500$4/sqft |
Source: Zillow Rentals | ||
| 3/13/2025 | Listing removed | $4,500$4/sqft |
Source: Zillow Rentals | ||

