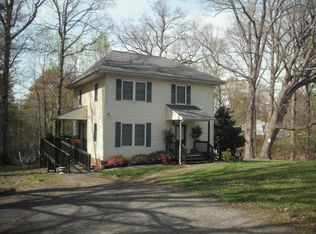LOCATION! One of the very best locations in Albemarle Co. Skip to school this fall - take a short drive to Pantops or over to the Hollymead Towncenter. Easy access to either side of the 'Ville - that's the beauty of living off Proffit Rd. Add to it, this split level home situated on a private 2 acres with some clearing for gardens, but still wooded to provide privacy and shade during the hot summer months. Move in Ready! Awesome back deck is super generous in size and overlooks a wooded yard full of native wildlife; cardinals, deer, rabbits and more! Terrific value, come take a look.
This property is off market, which means it's not currently listed for sale or rent on Zillow. This may be different from what's available on other websites or public sources.

