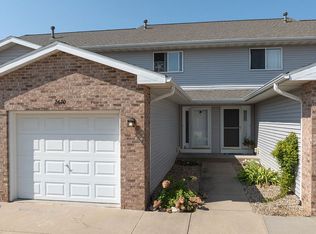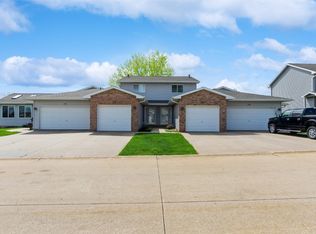Sold for $266,000 on 08/15/23
$266,000
2550 Pheasant Ridge Ct, Marion, IA 52302
3beds
2,228sqft
Condominium
Built in 1995
-- sqft lot
$255,900 Zestimate®
$119/sqft
$2,238 Estimated rent
Home value
$255,900
$243,000 - $269,000
$2,238/mo
Zestimate® history
Loading...
Owner options
Explore your selling options
What's special
Immaculate kept ranch-style condo in a cul-de-sac. You will be delighted with its spaciousness, brightness. This 3 bedroom, 2.5 bath has everything that you need on the main level. Nice living room/dining area, a cozy insulated sunroom (4 seasons) with access to an overly large deck. Two spacious bedrooms with walk-in closets sharing a full bathroom. Spacious kitchen with big island/cabinet included. New stainless steel fingerprint proof appliances. The laundry area is also conveniently located in the main level. Two stall garages with access from the kitchen. On the lower level you can enjoy the full finished basement with a large bedroom and full bathroom, the design also includes a rec/studio ideal for working from home, and a family tv room, and plenty space for storage.
New floors throughout the property. The water softener (own) is from 2019, the air conditioning was replaced in 2022, siding and roofing in 2022.
Zillow last checked: 8 hours ago
Listing updated: August 18, 2023 at 09:13am
Listed by:
Patricia Jarrin 319-491-4806,
eXp Realty
Bought with:
Mike Graf-Graf Home Selling Team
GRAF REAL ESTATE, ERA POWERED
Source: CRAAR, CDRMLS,MLS#: 2304100 Originating MLS: Cedar Rapids Area Association Of Realtors
Originating MLS: Cedar Rapids Area Association Of Realtors
Facts & features
Interior
Bedrooms & bathrooms
- Bedrooms: 3
- Bathrooms: 3
- Full bathrooms: 2
- 1/2 bathrooms: 1
Other
- Level: First
Heating
- Forced Air, Gas
Cooling
- Central Air
Appliances
- Included: Dryer, Dishwasher, Disposal, Gas Water Heater, Microwave, Range, Refrigerator, Water Softener Owned, Washer
- Laundry: Main Level
Features
- Dining Area, Separate/Formal Dining Room, Eat-in Kitchen, Main Level Primary, Vaulted Ceiling(s)
- Basement: Full,Concrete
Interior area
- Total interior livable area: 2,228 sqft
- Finished area above ground: 1,388
- Finished area below ground: 840
Property
Parking
- Total spaces: 2
- Parking features: Attached, Garage, Garage Door Opener
- Attached garage spaces: 2
Features
- Patio & porch: Deck
Lot
- Features: Cul-De-Sac
Details
- Parcel number: 113610300201000
Construction
Type & style
- Home type: Condo
- Architectural style: Ranch
- Property subtype: Condominium
Materials
- Frame, Vinyl Siding
- Foundation: Poured
Condition
- New construction: No
- Year built: 1995
Utilities & green energy
- Sewer: Public Sewer
- Water: Public
- Utilities for property: Cable Connected
Community & neighborhood
Location
- Region: Marion
HOA & financial
HOA
- Has HOA: Yes
- HOA fee: $150 monthly
Other
Other facts
- Listing terms: Cash,Conventional
Price history
| Date | Event | Price |
|---|---|---|
| 8/15/2023 | Sold | $266,000-3.2%$119/sqft |
Source: | ||
| 7/27/2023 | Pending sale | $274,900$123/sqft |
Source: | ||
| 7/13/2023 | Price change | $274,900-3.5%$123/sqft |
Source: | ||
| 6/23/2023 | Listed for sale | $284,900+79.7%$128/sqft |
Source: | ||
| 3/31/2017 | Sold | $158,500-0.9%$71/sqft |
Source: | ||
Public tax history
| Year | Property taxes | Tax assessment |
|---|---|---|
| 2024 | $3,742 +8% | $199,000 |
| 2023 | $3,466 +5% | $199,000 +20.5% |
| 2022 | $3,302 +0.4% | $165,100 |
Find assessor info on the county website
Neighborhood: 52302
Nearby schools
GreatSchools rating
- 4/10Novak Elementary SchoolGrades: K-4Distance: 0.2 mi
- 8/10Excelsior Middle SchoolGrades: 7-8Distance: 0.7 mi
- 8/10Linn-Mar High SchoolGrades: 9-12Distance: 0.3 mi
Schools provided by the listing agent
- Elementary: Novak
- Middle: Excelsior
- High: Linn Mar
Source: CRAAR, CDRMLS. This data may not be complete. We recommend contacting the local school district to confirm school assignments for this home.

Get pre-qualified for a loan
At Zillow Home Loans, we can pre-qualify you in as little as 5 minutes with no impact to your credit score.An equal housing lender. NMLS #10287.
Sell for more on Zillow
Get a free Zillow Showcase℠ listing and you could sell for .
$255,900
2% more+ $5,118
With Zillow Showcase(estimated)
$261,018
