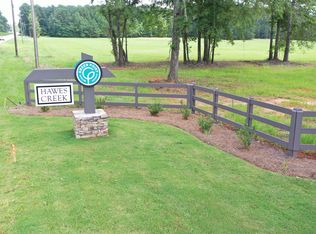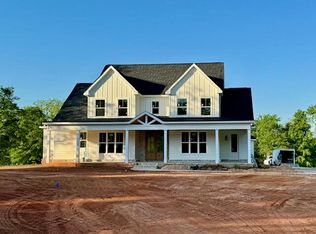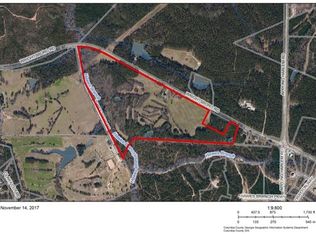Sold for $719,900 on 08/11/25
$719,900
2550 Otts Ln, Harlem, GA 30814
4beds
3,081sqft
Single Family Residence
Built in 2023
4.98 Acres Lot
$725,200 Zestimate®
$234/sqft
$3,049 Estimated rent
Home value
$725,200
$682,000 - $769,000
$3,049/mo
Zestimate® history
Loading...
Owner options
Explore your selling options
What's special
Welcome to your dream home in charming Harlem, GA, where comfort meets sophistication in this exquisite 4-bedroom, 3.5-bathroom residence.
Step into a home where attention to detail reigns supreme, featuring soft-close drawers and cabinets throughout that whisper shut with satisfying precision. The sound dampening technology ensures peaceful living for the entire family.
Outdoor enthusiasts will fall in love with the screened-in back porch, complete with a full outdoor kitchen that rivals many indoor culinary spaces. Impress guests with the 5-burner gas stovetop, professional Recteq Grill, and spacious island with ample storage. The outdoor entertainment area includes a mounted television and seamless indoor/outdoor Sonos surround sound system—perfect for game days or evening gatherings.
Modern conveniences abound with the energy-efficient tankless gas water heater and 250-gallon in-ground natural gas tank. Future expansion is effortless thanks to the huge walk-up attic, already prepped for conversion into an additional bedroom.
The front porch offers a delightful swing daybed—ideal for lazy Sunday afternoons with a good book. As evening falls, gather around the fire pit under the stars for memorable family moments.
Perfectly positioned near North Harlem Elementary, Harlem Middle School, and Harlem High School, this property combines convenience with tranquility. The spacious lot provides room to breathe while maintaining privacy.
This isn't just a house—it's a thoughtfully designed haven where every feature serves both function and comfort. Your search for the perfect blend of indoor luxury and outdoor living ends here.
Zillow last checked: 8 hours ago
Listing updated: August 12, 2025 at 07:03am
Listed by:
Venus Morris Griffin,
Meybohm Real Estate - Augusta
Bought with:
Tera Velasco, SC86972
Meybohm Real Estate - North Au
Source: Aiken MLS,MLS#: 217934
Facts & features
Interior
Bedrooms & bathrooms
- Bedrooms: 4
- Bathrooms: 4
- Full bathrooms: 3
- 1/2 bathrooms: 1
Primary bedroom
- Level: Main
- Area: 384
- Dimensions: 16 x 24
Bedroom 2
- Level: Main
- Area: 195
- Dimensions: 13 x 15
Bedroom 3
- Level: Main
- Area: 168
- Dimensions: 14 x 12
Bedroom 4
- Level: Main
- Area: 221
- Dimensions: 13 x 17
Dining room
- Level: Main
- Area: 130
- Dimensions: 13 x 10
Kitchen
- Level: Main
- Area: 264
- Dimensions: 12 x 22
Living room
- Level: Main
- Area: 550
- Dimensions: 25 x 22
Other
- Description: Office
- Level: Main
- Area: 130
- Dimensions: 13 x 10
Heating
- Fireplace(s), Forced Air, Natural Gas
Cooling
- Central Air
Appliances
- Included: Microwave, Range, Tankless Water Heater, Refrigerator, Cooktop, Dishwasher
Features
- Walk-In Closet(s), Bedroom on 1st Floor, Ceiling Fan(s), Kitchen Island, Primary Downstairs, Eat-in Kitchen, Pantry
- Basement: None
- Number of fireplaces: 1
- Fireplace features: Living Room
Interior area
- Total structure area: 3,081
- Total interior livable area: 3,081 sqft
- Finished area above ground: 3,081
- Finished area below ground: 0
Property
Parking
- Total spaces: 3
- Parking features: Attached, Garage Door Opener, Paved
- Attached garage spaces: 3
Features
- Levels: Two
- Patio & porch: Porch, Screened
- Pool features: None
- Fencing: Fenced
Lot
- Size: 4.98 Acres
- Dimensions: 216,928 Square Feet
- Features: Landscaped, Sprinklers In Front, Sprinklers In Rear
Details
- Additional structures: Outdoor Kitchen
- Parcel number: 029147
- Special conditions: Standard
- Horse amenities: None
Construction
Type & style
- Home type: SingleFamily
- Architectural style: Traditional
- Property subtype: Single Family Residence
Materials
- HardiPlank Type
- Foundation: Slab
- Roof: Composition
Condition
- New construction: No
- Year built: 2023
Utilities & green energy
- Sewer: Septic Tank
- Water: Public
Community & neighborhood
Community
- Community features: See Remarks
Location
- Region: Harlem
- Subdivision: Other
HOA & financial
HOA
- Has HOA: Yes
- HOA fee: $750 annually
Other
Other facts
- Listing terms: All Inclusive Trust Deed
- Road surface type: Paved
Price history
| Date | Event | Price |
|---|---|---|
| 8/11/2025 | Sold | $719,900$234/sqft |
Source: | ||
| 7/7/2025 | Pending sale | $719,900$234/sqft |
Source: | ||
| 6/16/2025 | Listed for sale | $719,900$234/sqft |
Source: | ||
Public tax history
| Year | Property taxes | Tax assessment |
|---|---|---|
| 2024 | $5,831 +26.8% | $577,783 +29.5% |
| 2023 | $4,599 +255.6% | $446,038 +258.3% |
| 2022 | $1,293 | $124,500 |
Find assessor info on the county website
Neighborhood: 30814
Nearby schools
GreatSchools rating
- 4/10North Harlem Elementary SchoolGrades: PK-5Distance: 4.6 mi
- 4/10Harlem Middle SchoolGrades: 6-8Distance: 0.8 mi
- 5/10Harlem High SchoolGrades: 9-12Distance: 2.1 mi
Schools provided by the listing agent
- Elementary: North Harlem
- Middle: Harlem Middle
- High: Harlem High
Source: Aiken MLS. This data may not be complete. We recommend contacting the local school district to confirm school assignments for this home.

Get pre-qualified for a loan
At Zillow Home Loans, we can pre-qualify you in as little as 5 minutes with no impact to your credit score.An equal housing lender. NMLS #10287.


