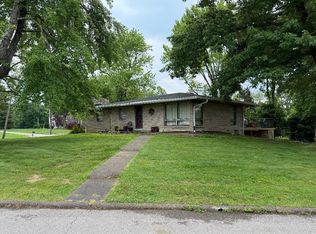Wow! Hurry, this one won't last long! Totally remodeled and ready for a new owner! Located on a beautiful 1.57 acre lawn in a prime west side area in great school districts. Boasting loads of charm in this Brick 3 Bedroom, 2 NEW full baths, NEW kitchen with breakfast bar and appliances, NEW wood laminate, ceramic and carpeting throughout, all NEW windows, doors, fixtures and paint. You will be sure to enjoy the oversized and inviting gazebo and front porch. There is a garage/outbuilding approximately 31 x 22 (with basement underneath 2 car section) great for storage or outdoor projects. New roof on 2 car section of garage and new metal roof being installed on smaller section. Full unfinished basement with laundry area with new furnace being installed. Available for immediate possession. Sellers are providing a One year Home Warranty for Buyers peace of mine. Just move in and ENJOY!
This property is off market, which means it's not currently listed for sale or rent on Zillow. This may be different from what's available on other websites or public sources.
