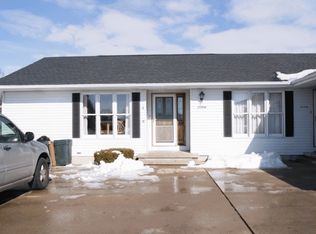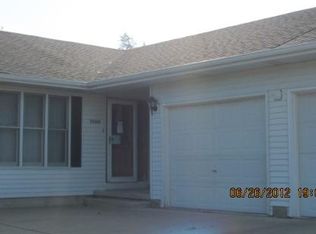MOVE-IN READY 1/2 duplex in Classon Estates. Brand New paint, carpet, vinyl & laminate flooring throughout entire home. Eat-in Kitchen with wood cabinets, NEW black appliances and wood laminate floors. Two Large bedrooms located on main level. Back Deck freshly stained is perfect for your grill located right off the Kitchen. Walk-out lower level has XL Master Bedroom, 2nd full bath, Den/Office/4th Bedroom, Utility Room, Laundry Room & Patio. Lots of closets and storage space. Nice yard backing to woods. Large shed stays. New Water heater & water softener-2018. HVAC cleaned & serviced - 2018. 1 Car Garage with new electric garage door opener has great workshop area and service door. Nice private neighborhood with No HOA's!! Come see this one today!
This property is off market, which means it's not currently listed for sale or rent on Zillow. This may be different from what's available on other websites or public sources.


