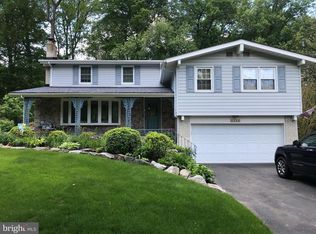Tucked away, in an idyllic setting, on a quiet tree lined street surrounded by the sights & sounds of nature is Upper Moreland's best kept secret! Martin Rd. is a no outlet street & the location reminds you of a Pocono Retreat with the wooded scenery guarded & protected by an assortment of established plantings & majestic shade trees. The long covered front porch beckons come sit, relax and unwind with a glass of ice tea after a long day! The interior provides a floor plan designed for entertaining or casual living. Upon entering, hang your coat in the foyer closet, proceed into the attractive living room with raised hearth brick fireplace and deep sill bay window offering a panoramic overview of the pretty front yard. Adjacent is the formal dining room ready for an elegant dinner party or a casual intimate meal. Be sure to open the French doors and step down into the appealing Sun room drenched in natural light cascading through twin skylights in the vaulted ceiling enhanced by lighted ceiling fan & eyeball accent lighting. Behind the vertical blinds we find sliding doors exiting to the raised deck facing the secluded back yard, 'Your personal oasis'. Accessible from the Sunroom, dining rm & foyer, the spacious, open gourmet light filled Kitchen boasts gleaming hardwood flooring, a large sunny breakfast room, an abundance of cabinetry, granite counters including a breakfast bar overhang on the angled peninsula island, a double bowl ceramic sink with disposal and efficient Samsung appliances for easy meal prep & clean-up right at the fingertips. The upper level hosts a master bedroom with deep W.I.C. closet and ensuite bath plus 2 additional peaceful bedrooms with good size closets and a tiled hall bath. Venturing down from the foyer to the sizable den featuring built-ins, a sliding door exit to the back patio & rear yard and a garage access door. Additionally there is a connecting powder room on this level plus a few steps down lead to the huge FmRm. The unfinished portion of the basement is a large utility room complete with laundry hook-ups and plenty of extra storage space. Outdoor enjoyment of the tranquil setting is enriched on the covered front porch, rear raised deck and brick patio. An attached oversized one car garage includes inside access and completes the offering. Welcome to your forever 'Home Sweet Home'!
This property is off market, which means it's not currently listed for sale or rent on Zillow. This may be different from what's available on other websites or public sources.
