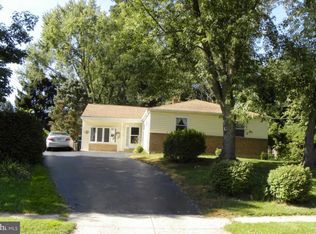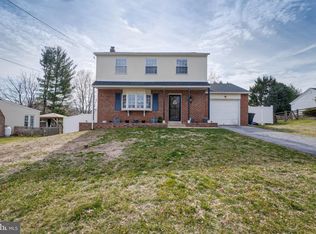Immaculate 4 Bedroom, 1.5 Bath Colonial with finished Basement, Sunroom, and fenced yard in popular Larkin Knoll. The slate foyer welcomes you to this great property. A sunny, Living Room with a large bay window and wood burning fireplace is open to the formal Dining Room with chair rail. An eat-in Kitchen even features a window over the kitchen sink overlooking the fenced backyard. The spacious Family Room with beamed ceiling has a gas fireplace with handsome brick hearth, bay window, and entry to the wonderful Sunroom with outside access. A powder room completes this level. Upstairs is the Master Bedroom with a lighted ceiling fan, large closet, three generous bedrooms, and a tiled, full, hall Bath. The finished Basement has plenty of space for gatherings with clean, unfinished space that houses the Laundry and storage. All this in a location convenient to schools, shopping, and major highways. This home has been lovingly maintained and pride of ownership shows throughout.
This property is off market, which means it's not currently listed for sale or rent on Zillow. This may be different from what's available on other websites or public sources.


