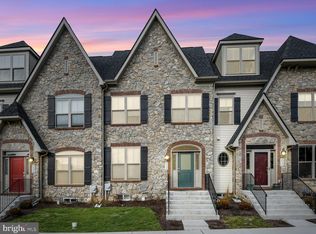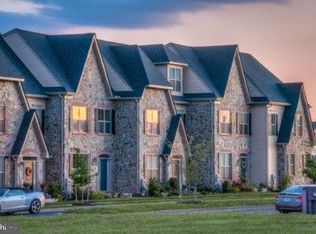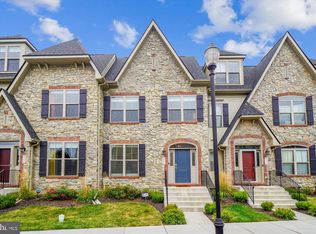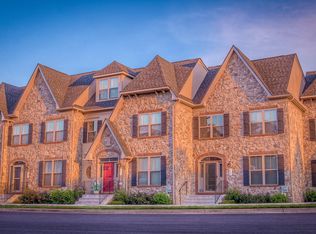Sold for $745,000 on 07/25/25
$745,000
2550 Island Grove Blvd, Frederick, MD 21701
4beds
3,803sqft
Townhouse
Built in 2023
4,696 Square Feet Lot
$783,500 Zestimate®
$196/sqft
$3,726 Estimated rent
Home value
$783,500
$744,000 - $823,000
$3,726/mo
Zestimate® history
Loading...
Owner options
Explore your selling options
What's special
Stunning, move-in ready, extra-wide, 4 bedroom 3.5 bathroom townhouse with Luxury Upgrades located in the gorgeous Mill Island Community - visit Worman’s Mill to see for yourself! Built just two years ago, this meticulously upgraded townhouse, which feels like a single-family house, blends contemporary elegance with thoughtful functionality—offering nearly 3,800 square feet of finished living space with two flex spaces. Step into the sun-drenched foyer and prepare to be wowed. The custom glass barn doors enclose a sophisticated office/library retreat, while the adjacent moody powder room makes a stylish statement. The formal dining room exudes elegance, leading seamlessly to an open-concept kitchen and living area—an entertainer’s dream. Soaring nine-foot ceilings, expansive windows with remote-controlled shades, and a gas fireplace create an inviting atmosphere. The chef’s kitchen boasts quartz countertops, a marble backsplash, double-stacked cabinetry, and an upgraded pantry by The Container Store. The finished basement is the ultimate flex space, featuring a wet bar with dramatic pendant lighting, a movie screen wall, a full bathroom, large storage room, and a bonus room—currently used as a gym. The basement has emergency egress as well. Upstairs, the primary suite is a true oasis, showcasing 10-foot ceilings, luxurious drapery, remote-controlled shades, and a spa-inspired en-suite. Enjoy dual vanities, a soaking tub, a glass-enclosed shower with bench seating, and a private water closet. The walk-in dressing room has been professionally customized by The Closet Store for maximum storage. A conveniently located laundry room features a high-end Electrolux stacked washer and dryer. Two additional sunlit bedrooms share a stylish full bath with a double vanity. The third-floor loft offers a massive bonus space, perfect for a lounge, playroom, additional office, or creative studio. Outside, the professionally designed courtyard patio is the perfect retreat, complemented by newly installed landscaping. A detached two-car garage easily accommodates two SUVs with extra storage space. The community is quiet, has amenities that include a commercial square with restaurants and shops, and a clubhouse. The stately clubhouse is situated on a bluff overlooking the Tuscarora Stream Valley Park. It has three swimming pools, tennis and pickleball courts, a basketball court, playground, library, grand center hall with barrel-vaulted fresco-painted ceiling, a dance and exercise studio, billiards room, and locker rooms. This turnkey masterpiece is in one of the best neighborhoods in Frederick, Worman's Mill at Village Center! Minutes to Rt. 15, I-270, and I-70. Easy to enjoy everything downtown Frederick has to offer...shopping, dining, local pubs, breweries, and cultural events. Frederick has it all! Schedule your showing today!
Zillow last checked: 8 hours ago
Listing updated: July 25, 2025 at 12:24pm
Listed by:
Nia Condrey 301-842-4435,
Purpose One Realty
Bought with:
Vernon Troxell, 34907
RE/MAX Results
Source: Bright MLS,MLS#: MDFR2061694
Facts & features
Interior
Bedrooms & bathrooms
- Bedrooms: 4
- Bathrooms: 4
- Full bathrooms: 3
- 1/2 bathrooms: 1
- Main level bathrooms: 1
Primary bedroom
- Features: Flooring - Carpet, Recessed Lighting, Primary Bedroom - Sitting Area, Primary Bedroom - Dressing Area, Walk-In Closet(s), Window Treatments, Crown Molding, Attached Bathroom
- Level: Upper
- Area: 220 Square Feet
- Dimensions: 11 x 20
Bedroom 2
- Features: Flooring - Carpet, Recessed Lighting
- Level: Upper
- Area: 168 Square Feet
- Dimensions: 12 x 14
Bedroom 3
- Features: Flooring - Carpet, Recessed Lighting
- Level: Upper
- Area: 81 Square Feet
- Dimensions: 9 x 9
Bedroom 4
- Features: Flooring - Carpet, Recessed Lighting
- Level: Upper
- Area: 616 Square Feet
- Dimensions: 22 x 28
Primary bathroom
- Features: Soaking Tub, Bathroom - Walk-In Shower, Flooring - Ceramic Tile
- Level: Upper
- Area: 121 Square Feet
- Dimensions: 11 x 11
Bathroom 2
- Features: Flooring - Ceramic Tile
- Level: Upper
- Area: 48 Square Feet
- Dimensions: 12 x 4
Bathroom 3
- Features: Flooring - Ceramic Tile
- Level: Lower
- Area: 35 Square Feet
- Dimensions: 5 x 7
Bonus room
- Features: Flooring - Carpet, Recessed Lighting
- Level: Lower
- Area: 228 Square Feet
- Dimensions: 12 x 19
Breakfast room
- Level: Main
- Area: 72 Square Feet
- Dimensions: 8 x 9
Dining room
- Features: Formal Dining Room, Flooring - Luxury Vinyl Plank
- Level: Main
- Area: 90 Square Feet
- Dimensions: 10 x 9
Family room
- Features: Built-in Features, Fireplace - Gas, Flooring - Luxury Vinyl Plank, Recessed Lighting, Window Treatments
- Level: Main
- Area: 286 Square Feet
- Dimensions: 22 x 13
Foyer
- Features: Flooring - Luxury Vinyl Plank
- Level: Main
- Area: 66 Square Feet
- Dimensions: 6 x 11
Game room
- Features: Flooring - Carpet, Recessed Lighting
- Level: Lower
- Area: 374 Square Feet
- Dimensions: 22 x 17
Half bath
- Features: Flooring - Luxury Vinyl Plank
- Level: Main
- Area: 20 Square Feet
- Dimensions: 4 x 5
Other
- Features: Flooring - Carpet, Recessed Lighting
- Level: Lower
- Area: 228 Square Feet
- Dimensions: 12 x 19
Kitchen
- Features: Breakfast Room, Countertop(s) - Quartz, Crown Molding, Dining Area, Flooring - Luxury Vinyl Plank, Kitchen Island, Kitchen - Gas Cooking, Lighting - Pendants, Recessed Lighting, Pantry
- Level: Main
- Area: 156 Square Feet
- Dimensions: 12 x 13
Laundry
- Features: Flooring - Ceramic Tile
- Level: Upper
- Area: 40 Square Feet
- Dimensions: 8 x 5
Loft
- Features: Flooring - Carpet, Recessed Lighting
- Level: Upper
- Area: 616 Square Feet
- Dimensions: 22 x 28
Media room
- Features: Flooring - Carpet, Lighting - Pendants, Recessed Lighting
- Level: Lower
- Area: 374 Square Feet
- Dimensions: 22 x 17
Office
- Features: Flooring - Luxury Vinyl Plank
- Level: Main
- Area: 110 Square Feet
- Dimensions: 10 x 11
Storage room
- Level: Lower
- Area: 81 Square Feet
- Dimensions: 9 x 9
Utility room
- Level: Lower
- Area: 48 Square Feet
- Dimensions: 6 x 8
Heating
- Programmable Thermostat, Forced Air, Natural Gas
Cooling
- Central Air, Programmable Thermostat, Electric
Appliances
- Included: Microwave, Cooktop, Dishwasher, Disposal, Dryer, Energy Efficient Appliances, Extra Refrigerator/Freezer, Ice Maker, Oven, Range Hood, Oven/Range - Gas, Six Burner Stove, Stainless Steel Appliance(s), Washer, Gas Water Heater
- Laundry: Upper Level, Laundry Room
Features
- Soaking Tub, Bathroom - Walk-In Shower, Breakfast Area, Built-in Features, Combination Kitchen/Living, Combination Kitchen/Dining, Crown Molding, Dining Area, Family Room Off Kitchen, Open Floorplan, Formal/Separate Dining Room, Kitchen - Gourmet, Kitchen Island, Kitchen - Efficiency, Pantry, Primary Bath(s), Recessed Lighting, Store/Office, Upgraded Countertops, Bar, Walk-In Closet(s), Wine Storage, 9'+ Ceilings
- Flooring: Carpet, Ceramic Tile, Luxury Vinyl
- Windows: Window Treatments
- Basement: Finished,Improved,Windows
- Number of fireplaces: 1
- Fireplace features: Gas/Propane
Interior area
- Total structure area: 3,803
- Total interior livable area: 3,803 sqft
- Finished area above ground: 2,853
- Finished area below ground: 950
Property
Parking
- Total spaces: 2
- Parking features: Garage Faces Rear, Garage Door Opener, Oversized, Detached
- Garage spaces: 2
Accessibility
- Accessibility features: None
Features
- Levels: Four
- Stories: 4
- Patio & porch: Patio, Breezeway
- Exterior features: Extensive Hardscape
- Pool features: Community
- Fencing: Privacy,Vinyl
Lot
- Size: 4,696 sqft
Details
- Additional structures: Above Grade, Below Grade
- Parcel number: 1102594637
- Zoning: R4
- Special conditions: Standard
- Other equipment: Negotiable
Construction
Type & style
- Home type: Townhouse
- Architectural style: Contemporary,French
- Property subtype: Townhouse
Materials
- Stone, Vinyl Siding
- Foundation: Concrete Perimeter
- Roof: Architectural Shingle
Condition
- Excellent
- New construction: No
- Year built: 2023
Details
- Builder model: Grand Beauvais
- Builder name: Wormald
Utilities & green energy
- Sewer: Public Sewer
- Water: Public
Community & neighborhood
Location
- Region: Frederick
- Subdivision: Mill Island At Worman's Mill
HOA & financial
HOA
- Has HOA: Yes
- HOA fee: $108 monthly
- Amenities included: Baseball Field, Basketball Court, Clubhouse, Common Grounds, Community Center, Jogging Path, Picnic Area, Pool, Recreation Facilities, Soccer Field, Tot Lots/Playground, Tennis Court(s)
- Services included: Common Area Maintenance, Management, Pool(s), Recreation Facility, Reserve Funds, Snow Removal
- Association name: WORMAN'S MILL CONSERVANCY, INC
Other
Other facts
- Listing agreement: Exclusive Right To Sell
- Listing terms: Conventional,FHA,VA Loan,Cash
- Ownership: Fee Simple
Price history
| Date | Event | Price |
|---|---|---|
| 7/25/2025 | Sold | $745,000-6.9%$196/sqft |
Source: | ||
| 7/21/2025 | Pending sale | $799,900$210/sqft |
Source: | ||
| 6/21/2025 | Contingent | $799,900$210/sqft |
Source: | ||
| 4/3/2025 | Listed for sale | $799,900+16.9%$210/sqft |
Source: | ||
| 2/28/2023 | Sold | $684,005$180/sqft |
Source: | ||
Public tax history
| Year | Property taxes | Tax assessment |
|---|---|---|
| 2025 | $88 -100% | $569,900 +9.4% |
| 2024 | $218,848 +2477.9% | $521,067 +10.3% |
| 2023 | $8,489 +492.4% | $472,233 +490.3% |
Find assessor info on the county website
Neighborhood: 21701
Nearby schools
GreatSchools rating
- 6/10Walkersville Elementary SchoolGrades: PK-5Distance: 1.6 mi
- 9/10Walkersville Middle SchoolGrades: 6-8Distance: 2.2 mi
- 5/10Walkersville High SchoolGrades: 9-12Distance: 1.7 mi
Schools provided by the listing agent
- Elementary: Walkersville
- Middle: Walkersville
- High: Walkersville
- District: Frederick County Public Schools
Source: Bright MLS. This data may not be complete. We recommend contacting the local school district to confirm school assignments for this home.

Get pre-qualified for a loan
At Zillow Home Loans, we can pre-qualify you in as little as 5 minutes with no impact to your credit score.An equal housing lender. NMLS #10287.
Sell for more on Zillow
Get a free Zillow Showcase℠ listing and you could sell for .
$783,500
2% more+ $15,670
With Zillow Showcase(estimated)
$799,170


