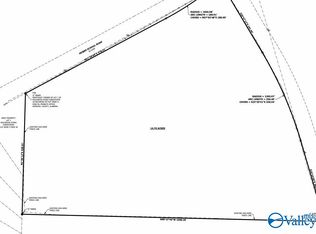Sold for $450,000
$450,000
2550 Glendale Rd, Arab, AL 35016
7beds
4,569sqft
Single Family Residence
Built in 1971
6.45 Acres Lot
$471,000 Zestimate®
$98/sqft
$2,698 Estimated rent
Home value
$471,000
$410,000 - $537,000
$2,698/mo
Zestimate® history
Loading...
Owner options
Explore your selling options
What's special
If you need sq ft, detached building, basement and acreage, then this home is for you. The rooms in this home are very spacious and some with walk in closets. The kitchen offers lots of cabinets space and so does the extra large laundry room. This 7 bedroom, 4 bath home plus the full basement offers plenty of room for the entire family. The 2 car garage is nice and you'll especially enjoy the detached 30x50 metal building and the other 628 sq ft building too. 6 acres offer you plenty of area to garden and have a great yard. The central unit was installed in Dec. 22, roof is 9 yr old, seller had a new survey and home inspection completed prior to listing this home.
Zillow last checked: 8 hours ago
Listing updated: August 22, 2023 at 04:26pm
Listed by:
Brenda King 256-550-2101,
Re/Max Heritage
Bought with:
Hannah NeSmith, 112153
Matlock Realty Group, LLC
Source: ValleyMLS,MLS#: 1830035
Facts & features
Interior
Bedrooms & bathrooms
- Bedrooms: 7
- Bathrooms: 4
- Full bathrooms: 3
- 3/4 bathrooms: 1
Primary bedroom
- Features: Carpet, Walk-In Closet(s)
- Level: First
- Area: 168
- Dimensions: 12 x 14
Bedroom
- Features: Ceiling Fan(s), Carpet, Walk-In Closet(s)
- Level: Second
- Area: 375
- Dimensions: 15 x 25
Bedroom 2
- Features: Carpet
- Level: First
- Area: 176
- Dimensions: 11 x 16
Bedroom 3
- Features: Carpet
- Level: First
- Area: 168
- Dimensions: 12 x 14
Bedroom 4
- Features: Carpet
- Level: First
- Area: 168
- Dimensions: 12 x 14
Bathroom 1
- Features: Carpet, Double Vanity
- Level: First
- Area: 72
- Dimensions: 6 x 12
Bathroom 2
- Features: Carpet
- Level: First
- Area: 56
- Dimensions: 7 x 8
Bathroom 3
- Features: Carpet, Double Vanity, Pantry
- Level: First
- Area: 126
- Dimensions: 9 x 14
Bathroom 4
- Features: Carpet, Pantry
- Level: Second
- Area: 117
- Dimensions: 9 x 13
Dining room
- Features: Carpet
- Level: First
- Area: 434
- Dimensions: 14 x 31
Kitchen
- Features: Crown Molding, Carpet
- Level: First
- Area: 299
- Dimensions: 13 x 23
Living room
- Features: Ceiling Fan(s), Crown Molding, Carpet, Fireplace, Recessed Lighting
- Level: First
- Area: 513
- Dimensions: 19 x 27
Laundry room
- Features: Crown Molding, Pantry, Vinyl, Utility Sink
- Level: First
- Area: 126
- Dimensions: 7 x 18
Heating
- Central 1, Propane, Wall Furnace
Cooling
- Central 1, Window 1
Appliances
- Included: Cooktop, Dishwasher, Double Oven, Electric Water Heater
Features
- Central Vacuum
- Basement: Basement,Crawl Space
- Number of fireplaces: 2
- Fireplace features: Two
Interior area
- Total interior livable area: 4,569 sqft
Property
Features
- Levels: Two
- Stories: 2
Lot
- Size: 6.45 Acres
Details
- Parcel number: 1207360000007.000
- Other equipment: Central Vacuum
Construction
Type & style
- Home type: SingleFamily
- Architectural style: Ranch,Traditional
- Property subtype: Single Family Residence
Condition
- New construction: No
- Year built: 1971
Utilities & green energy
- Sewer: Septic Tank
- Water: Public
Community & neighborhood
Location
- Region: Arab
- Subdivision: Metes And Bounds
Price history
| Date | Event | Price |
|---|---|---|
| 8/21/2023 | Sold | $450,000$98/sqft |
Source: | ||
| 8/2/2023 | Pending sale | $450,000$98/sqft |
Source: | ||
| 7/4/2023 | Price change | $450,000-21.7%$98/sqft |
Source: | ||
| 6/9/2023 | Price change | $574,900-4.2%$126/sqft |
Source: | ||
| 4/15/2023 | Price change | $599,900-6.3%$131/sqft |
Source: | ||
Public tax history
| Year | Property taxes | Tax assessment |
|---|---|---|
| 2024 | $219 -93.5% | $5,840 -93.5% |
| 2023 | $3,360 +181.5% | $89,600 +106% |
| 2022 | $1,194 +10.4% | $43,500 +9.1% |
Find assessor info on the county website
Neighborhood: 35016
Nearby schools
GreatSchools rating
- 4/10Brindlee Mountain Primary SchoolGrades: PK-2Distance: 3.8 mi
- 3/10Brindlee Mt High SchoolGrades: 6-12Distance: 3.9 mi
- 4/10Grassy Elementary SchoolGrades: PK,3-5Distance: 4 mi
Schools provided by the listing agent
- Elementary: Brindlee Elem School
- Middle: Brindlee Mtn Midd School
- High: Brindlee Mtn High School
Source: ValleyMLS. This data may not be complete. We recommend contacting the local school district to confirm school assignments for this home.
Get pre-qualified for a loan
At Zillow Home Loans, we can pre-qualify you in as little as 5 minutes with no impact to your credit score.An equal housing lender. NMLS #10287.
Sell for more on Zillow
Get a Zillow Showcase℠ listing at no additional cost and you could sell for .
$471,000
2% more+$9,420
With Zillow Showcase(estimated)$480,420
