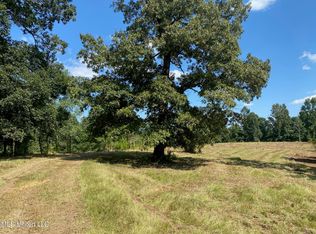Back on the market!!!**Motivated Seller **Price Reduction - Priced well below appraisal value. You will not find a nicer home for this price. This beautiful recently remodeled 3bd 2ba home is what you have been looking for. Picture it. Its raining and you pull up to your new home. Pull up into the carport where its nice and dry. When you first walk in you will be in the huge living room area. Which features new carpet and paint and lighting. To the left you will see your massive utility room. Plenty of room for washer, dryer, deep freezer and much much more. The dining room has the real, original hard wood floors. The kitchen has so much counter space you won't believe it. There is even a bar for extra seating. Oh and don't forget the eat in dining area as well. Now its time for relaxation in your new giant jetted tub, or maybe just sit outside on the private covered patio. You're gonna love living here. Especially the huge bedrooms. The home even has a new roof. Call your agent today. You are going to love it!
This property is off market, which means it's not currently listed for sale or rent on Zillow. This may be different from what's available on other websites or public sources.
