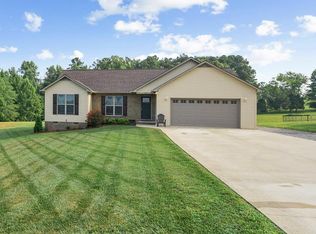Sold for $369,900
$369,900
2550 Elmore Town Rd, Baxter, TN 38544
3beds
1,620sqft
Single Family Residence
Built in 1973
7.4 Acres Lot
$367,600 Zestimate®
$228/sqft
$1,786 Estimated rent
Home value
$367,600
$305,000 - $445,000
$1,786/mo
Zestimate® history
Loading...
Owner options
Explore your selling options
What's special
Your Dream Homestead Awaits! Discover 7 unrestricted, level acres—part cleared, part wooded—that offer the perfect blend of privacy and nature. Enjoy a 1,600+ sq. ft. home with a full basement, workshop/garage, and storage shed. Whether you're ready to move in immediately, or at this price point, create and expand to meet your customized vision, the choice is yours! Set in a peaceful country setting, yet conveniently located near town and I-40 access, you're also just minutes from schools, work, shopping, restaurants, and hospitals in Baxter and Cookeville. Plus, adventure awaits at Cummins Falls, Window Cliffs, Burgess Falls State Parks, and Center Hill Lake. Just 68 miles to Nashville International Airport. Buyers and Buyer's Agent are responsible for verifying all information.
Zillow last checked: 8 hours ago
Listing updated: March 20, 2025 at 09:48am
Listed by:
Sonja Brown,
American Way Real Estate
Bought with:
Sonja Brown, 254034
American Way Real Estate
Source: UCMLS,MLS#: 234617
Facts & features
Interior
Bedrooms & bathrooms
- Bedrooms: 3
- Bathrooms: 3
- Full bathrooms: 2
- Partial bathrooms: 1
- Main level bedrooms: 3
Primary bedroom
- Level: Main
Bedroom 2
- Level: Main
Bedroom 3
- Level: Main
Dining room
- Level: Main
Family room
- Level: Main
Kitchen
- Level: Main
Heating
- Central
Cooling
- Central Air
Appliances
- Included: Dishwasher, Electric Oven, Refrigerator, Microwave, Double Oven, Electric Water Heater
- Laundry: Basement
Features
- Windows: Double Pane Windows
- Basement: Full,Block,Walk-Out Access
- Has fireplace: No
- Fireplace features: None
Interior area
- Total structure area: 1,620
- Total interior livable area: 1,620 sqft
Property
Parking
- Total spaces: 2
- Parking features: RV Access/Parking, Detached
- Covered spaces: 2
Features
- Levels: One
- Patio & porch: Porch, Covered
- Exterior features: Horses Allowed
- Has view: Yes
- View description: No Water Frontage View Description
- Water view: No Water Frontage View Description
- Waterfront features: No Water Frontage View Description
Lot
- Size: 7.40 Acres
- Dimensions: 7.4 acres
- Features: Horse Property, Wooded, Cleared, Farm
Details
- Additional structures: Outbuilding
- Parcel number: 063 111.00
- Horses can be raised: Yes
Construction
Type & style
- Home type: SingleFamily
- Property subtype: Single Family Residence
Materials
- Brick, Frame
- Roof: Composition
Condition
- Year built: 1973
Utilities & green energy
- Electric: Circuit Breakers
- Sewer: Engineered Septic
- Water: Public
- Utilities for property: Cable Connected
Community & neighborhood
Location
- Region: Baxter
- Subdivision: None
Price history
| Date | Event | Price |
|---|---|---|
| 3/17/2025 | Sold | $369,900$228/sqft |
Source: | ||
| 3/8/2025 | Pending sale | $369,900$228/sqft |
Source: | ||
| 2/17/2025 | Contingent | $369,900$228/sqft |
Source: | ||
| 2/15/2025 | Listed for sale | $369,900$228/sqft |
Source: | ||
Public tax history
| Year | Property taxes | Tax assessment |
|---|---|---|
| 2025 | $1,119 | $42,075 |
| 2024 | $1,119 | $42,075 |
| 2023 | $1,119 +7.6% | $42,075 |
Find assessor info on the county website
Neighborhood: 38544
Nearby schools
GreatSchools rating
- 6/10Baxter Elementary SchoolGrades: 2-4Distance: 1.8 mi
- 5/10Upperman Middle SchoolGrades: 5-8Distance: 3.2 mi
- 5/10Upperman High SchoolGrades: 9-12Distance: 3.1 mi
Get pre-qualified for a loan
At Zillow Home Loans, we can pre-qualify you in as little as 5 minutes with no impact to your credit score.An equal housing lender. NMLS #10287.
