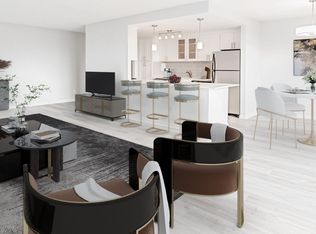Welcome to a premium slice of Brighton you can now call your very own! Few things in life are as meaningful as comfort and convenience-this piece of Rochester history offers you both! A renovated classic prominently positioned on perhaps the most centrally located 1.71 acres available anywherein Brighton! Offering the best of yesterday and today with a host of modern improvements including a heated 2-car garage, car charger and deep, professionally poured concrete floor for the highest quality finish attainable! Features include a granite kitchen with all appliances included, 1st floor office with creative half bath, updated baths with tile flooring, custom vanity and solid surface counters, 4 generous second floor bedrooms, 2nd floor laundry room with washer & dryer included and bedroom #5 on 3rd floor bringing the total living area to 3000sf all with newer roof (2016) and mechanics! With preservation district designation,now you can relax knowing that all improvements have been formally approved each and every step of the way! New TREX deck (town approved) surrounded by tasteful privacy fencing (town approved) running along East Avenue creating an enclosed space ideal for parties, play sets & puppies! Mature gardens, landscape plantings, berry bushes and considerable parking for multiplevehicles in front and between the main house (circa 1880) and the former Dryer Architectural studio (circa 1855) - designers of many area homes, schools and businesses. The impressive grounds have been cleared of scrub trees, brush & boulders to reveal an incredible near 2-acre private oasis with the feel of seclusion yet close to The Country Club Of Rochester and Oak Hill C.C., shopping, restaurants, places of worship & expressways! With brand new wrought iron fencing defining a spacious, private yard along with a newly resurfaced driveway, this property is as comfortable, rare and turn-key as any you'll find for the money in Brighton! Schedule your appointment today and start packing! Welcome to 2550 East Avenue in Brighton, New York...close to everything yet a world apart! 2025-07-12
This property is off market, which means it's not currently listed for sale or rent on Zillow. This may be different from what's available on other websites or public sources.
