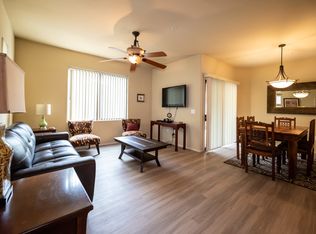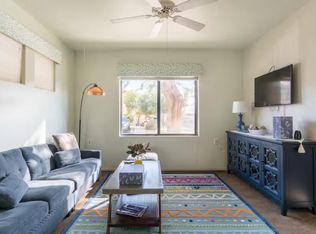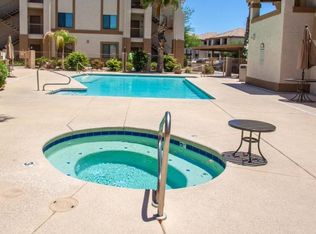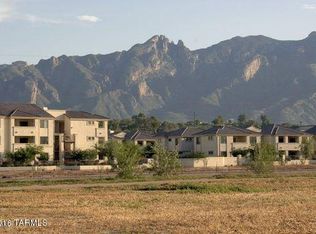Beautiful 2BD/2BA fully furnished condo located in the popular community of Villas at Hacienda Del Sol. Enjoy the sweeping mountain views and sunshine from the delightful patio. Open floor plan with split bedrooms. Large master suite with access to patio and large walk-in closet. Perfect location with access to The Riverwalk, which offers a loop of 60+ miles to enjoy walking, biking or running. Close to shops, restaurants, University of Arizona, hospitals and much more. Enjoy the resort-like amenities, including 2 pools, hot tubs, fitness center and clubhouse. One pool/hot tub is located directly next to the condo for your convenience. This condo is located on the 3 floor of the building, no elevator.
This property is off market, which means it's not currently listed for sale or rent on Zillow. This may be different from what's available on other websites or public sources.



