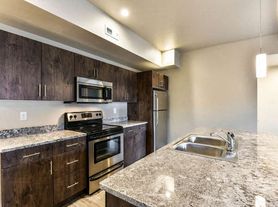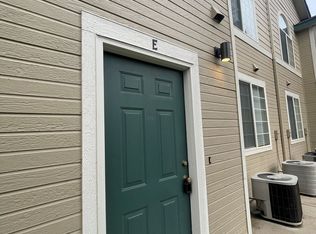Available November 1, 2025
Finished recreation room, bedroom, and full bathroom in basement. Open and bright main level with master bedroom, office room/bedroom, laundry room, wood floors, and 2 car attached garage.
Covered front porch overlooking a tree lined street. Near subdivisions trails and close to shopping and banking at Drake and Timberline. Must call to schedule appointment to view unit.
Rent is $2700 a month 3 Bedroom 3 Bath Initial rental payment is $8100- First and last month rent and security deposit.
SEEKING INITIAL RENTAL TERM THROUGH JUNE 30, 2026. WILL GUARANTY ONE YEAR EXTENSIONS FROM 6/30/2026 SUBJECT TO REASONABLE ADJUSTMENT OF THE RENTAL AMOUNT AND BASED UPON TENANT'S SATISFACTORY PERFORMANCE OF LEASE OBLIGATIONS.
Monthly rent does not include electricity, gas, or internet, which are the tenant's obligation. Pets are not permitted by the HOA.
HOA performs exterior maintenance, mowing, snow removal, etc.
No Smoking allowed!
Apartment for rent
Accepts Zillow applications
$2,700/mo
2550 Custer Dr UNIT E21, Fort Collins, CO 80525
3beds
2,299sqft
Price may not include required fees and charges.
Apartment
Available Sat Nov 1 2025
No pets
Central air
In unit laundry
Attached garage parking
-- Heating
What's special
Finished recreation roomCovered front porchTree lined streetMaster bedroomLaundry roomWood floors
- 12 days |
- -- |
- -- |
Travel times
Facts & features
Interior
Bedrooms & bathrooms
- Bedrooms: 3
- Bathrooms: 3
- Full bathrooms: 3
Cooling
- Central Air
Appliances
- Included: Dishwasher, Dryer, Microwave, Oven, Refrigerator, Washer
- Laundry: In Unit
Features
- Flooring: Carpet, Hardwood, Tile
Interior area
- Total interior livable area: 2,299 sqft
Property
Parking
- Parking features: Attached, Off Street
- Has attached garage: Yes
- Details: Contact manager
Features
- Exterior features: Electricity not included in rent, Gas not included in rent, Internet not included in rent
Details
- Parcel number: 8729254021
Construction
Type & style
- Home type: Apartment
- Property subtype: Apartment
Building
Management
- Pets allowed: No
Community & HOA
Location
- Region: Fort Collins
Financial & listing details
- Lease term: 6 Month
Price history
| Date | Event | Price |
|---|---|---|
| 9/25/2025 | Listed for rent | $2,700+22.7%$1/sqft |
Source: Zillow Rentals | ||
| 1/16/2023 | Listing removed | -- |
Source: Zillow Rentals | ||
| 11/21/2022 | Price change | $2,200-8.3%$1/sqft |
Source: Zillow Rental Manager | ||
| 11/11/2022 | Listed for rent | $2,400$1/sqft |
Source: Zillow Rental Manager | ||
| 10/26/2022 | Sold | $450,000-5.3%$196/sqft |
Source: | ||

