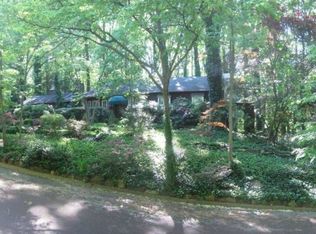Welcome Home! This Unique property is situated on .42 acres and nestled into the hills of Neshaminy Woods. Although the tax records indicate only 1261 sq. ft., you will find by design there is plenty of room to breathe. This Split Level home offers 3 generous sized Bedrooms, the master having 2 closets, an updated bath and a Bow window overlooking your stone waterfall. The hall bath with 2 sinks has also been updated. There are hardwood floors throughout this 2nd floor and continuing down to the main level. This updated Kitchen with C/T backsplash and ZEPHR Vent is the heart of this home! With vaulted ceiling, skylight and exposed beams you may feel you're on vacation. Access to the rear deck through the kitchen makes barbecuing and entertaining family and friends easy. Big plus is the 2 car garage. The rear yard is like a Zen garden with Sauna & shower. Again you be the judge. The lower level completes this home. Additional space for a family or work out room. Make your appointments today, showings start on Saturday morning! 2020-10-02
This property is off market, which means it's not currently listed for sale or rent on Zillow. This may be different from what's available on other websites or public sources.
