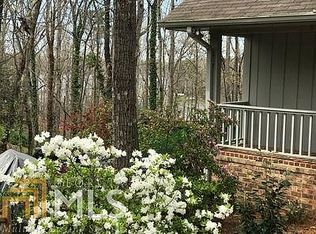Closed
$1,450,000
2550 Cove Rd, Gainesville, GA 30506
4beds
3,800sqft
Single Family Residence
Built in 1973
3.1 Acres Lot
$1,413,600 Zestimate®
$382/sqft
$3,856 Estimated rent
Home value
$1,413,600
$1.29M - $1.55M
$3,856/mo
Zestimate® history
Loading...
Owner options
Explore your selling options
What's special
This is a super charming lake home that offers A LOT! For starters, it has been completely renovated from the studs, and redesigned with style, luxury, comfort, and function. High end selections can be found throughout, beautiful hardwoods, lovely quartz, Bosch appliances, Wolf stove, Water Works plumbing fixtures, etc. The inside space is open, cheery, and efficient, and includes 3 beds, with fabulous primary suite, wonderful chef's kitchen, 2 living rooms, plus flex space. The 3-sides wrap around (remote controlled, retractable) screened porch is cool, cozy and inviting. Generac generator. Attached 2-car garage with charging station. PLUS, there is a second, detached, 2-car garage that also has RV parking, lots of storage and a 1/2 bath, with a fantastic, fully remodeled apartment above, perfect for guests (or rentable, that has separate septic and utilities.) Of course, being a lake house, there is also a private, deep-water, single slip dock that is situated in a wonderful section of the lake, private, yet open and great for water for skiing, tubing and all the fun! The property is over 3 acres, is in highly desired N Hall school district, is close to hospital and medical corridor, and is only minutes to city services and amenities, plus shopping, entertainment and dining. Plenty of parking. Great potential for a pool. No HOA. No city taxes.
Zillow last checked: 8 hours ago
Listing updated: September 04, 2025 at 08:28am
Listed by:
Evert Miller Group 616.262.2882,
Keller Williams Lanier Partners
Bought with:
Mary Beth Alexander, 390762
The Norton Agency
Source: GAMLS,MLS#: 10571508
Facts & features
Interior
Bedrooms & bathrooms
- Bedrooms: 4
- Bathrooms: 5
- Full bathrooms: 3
- 1/2 bathrooms: 2
Dining room
- Features: Dining Rm/Living Rm Combo
Kitchen
- Features: Breakfast Bar, Kitchen Island, Pantry, Second Kitchen, Solid Surface Counters
Heating
- Central, Natural Gas, Zoned
Cooling
- Ceiling Fan(s), Central Air, Electric, Zoned
Appliances
- Included: Convection Oven, Cooktop, Dishwasher, Dryer, Gas Water Heater, Microwave, Refrigerator, Stainless Steel Appliance(s), Washer
- Laundry: In Garage, In Hall
Features
- Beamed Ceilings, Bookcases, Double Vanity, High Ceilings, Separate Shower, Soaking Tub, Tile Bath, Vaulted Ceiling(s), Walk-In Closet(s)
- Flooring: Carpet, Hardwood, Tile, Vinyl
- Windows: Double Pane Windows
- Basement: Concrete,Interior Entry,Partial
- Number of fireplaces: 2
- Fireplace features: Family Room, Living Room, Masonry
Interior area
- Total structure area: 3,800
- Total interior livable area: 3,800 sqft
- Finished area above ground: 3,800
- Finished area below ground: 0
Property
Parking
- Total spaces: 6
- Parking features: Attached, Basement, Detached, Garage, Garage Door Opener, Guest, RV/Boat Parking
- Has attached garage: Yes
Features
- Levels: One and One Half
- Stories: 1
- Patio & porch: Patio, Porch, Screened
- Exterior features: Dock
- Fencing: Other
- Waterfront features: Deep Water Access, Lake, Lake Privileges
- Body of water: Lanier
- Frontage type: Lakefront,Waterfront
- Frontage length: Waterfront Footage: 100
Lot
- Size: 3.10 Acres
- Features: Sloped
- Residential vegetation: Grassed, Partially Wooded
Details
- Additional structures: Garage(s), Guest House, Shed(s)
- Parcel number: 10126 000033
Construction
Type & style
- Home type: SingleFamily
- Architectural style: Brick 4 Side,Other,Traditional
- Property subtype: Single Family Residence
Materials
- Brick, Concrete
- Foundation: Pillar/Post/Pier
- Roof: Composition,Metal
Condition
- Updated/Remodeled
- New construction: No
- Year built: 1973
Utilities & green energy
- Sewer: Septic Tank
- Water: Public
- Utilities for property: Electricity Available, High Speed Internet, Natural Gas Available, Water Available
Community & neighborhood
Security
- Security features: Carbon Monoxide Detector(s), Smoke Detector(s)
Community
- Community features: Lake
Location
- Region: Gainesville
- Subdivision: Lake Lanier - Private Dock
Other
Other facts
- Listing agreement: Exclusive Right To Sell
- Listing terms: 1031 Exchange,Cash,Conventional,VA Loan
Price history
| Date | Event | Price |
|---|---|---|
| 9/4/2025 | Sold | $1,450,000-3.3%$382/sqft |
Source: | ||
| 8/13/2025 | Pending sale | $1,500,000$395/sqft |
Source: | ||
| 7/25/2025 | Listed for sale | $1,500,000+197%$395/sqft |
Source: | ||
| 3/4/2020 | Sold | $505,000-15.8%$133/sqft |
Source: | ||
| 2/10/2020 | Pending sale | $599,900$158/sqft |
Source: Keller Williams Lanier Partner #8644800 Report a problem | ||
Public tax history
| Year | Property taxes | Tax assessment |
|---|---|---|
| 2024 | $9,640 +0.7% | $403,600 +4.4% |
| 2023 | $9,569 +25.5% | $386,760 +30.9% |
| 2022 | $7,623 +37.8% | $295,360 +20.1% |
Find assessor info on the county website
Neighborhood: Lake District
Nearby schools
GreatSchools rating
- 6/10North Hall Middle SchoolGrades: 6-8Distance: 4.9 mi
- 7/10North Hall High SchoolGrades: 9-12Distance: 5.1 mi
Schools provided by the listing agent
- Middle: North Hall
- High: North Hall
Source: GAMLS. This data may not be complete. We recommend contacting the local school district to confirm school assignments for this home.
Get a cash offer in 3 minutes
Find out how much your home could sell for in as little as 3 minutes with a no-obligation cash offer.
Estimated market value$1,413,600
Get a cash offer in 3 minutes
Find out how much your home could sell for in as little as 3 minutes with a no-obligation cash offer.
Estimated market value
$1,413,600
