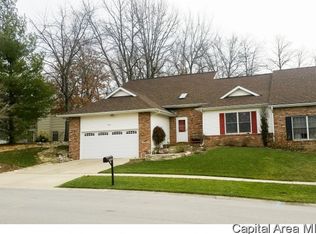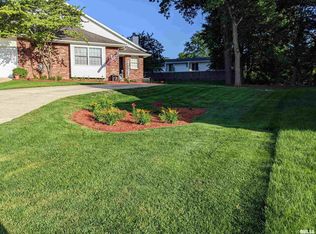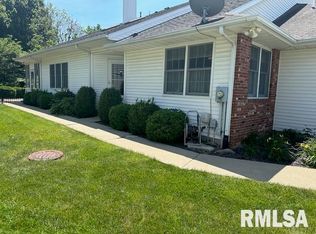Sold for $230,000
$230,000
2550 Chapel Hill Rd, Springfield, IL 62702
3beds
2,678sqft
Condominium, Residential
Built in 1993
-- sqft lot
$261,000 Zestimate®
$86/sqft
$2,204 Estimated rent
Home value
$261,000
$243,000 - $279,000
$2,204/mo
Zestimate® history
Loading...
Owner options
Explore your selling options
What's special
Back on the market with professionally painted interior, professionally shampooed carpet and a brand-new roof - all in 2024!! You won't want to miss this spacious and affordable west end condo in popular Chapel Hill! Entering the home, you will be impressed with the soaring ceilings and openness and natural light offered in the living room. A lovely kitchen awaits just around the corner that is open to a family room w/fireplace. Step out from the kitchen and family room area to a lovely sunroom overlooking the park-like backyard. Upstairs you’ll find the primary bedroom w/en suite, two other large bedrooms and another full bath. The lower level is partially finished and provides a perfect spot for recreation and/or hobby space. This beautiful home has been pre-inspected by BSafe and is being sold as is, as reported.
Zillow last checked: 8 hours ago
Listing updated: April 16, 2024 at 01:12pm
Listed by:
Kathy Garst Mobl:217-306-6063,
The Real Estate Group, Inc.
Bought with:
Ben Call, 475139475
The Real Estate Group, Inc.
Source: RMLS Alliance,MLS#: CA1026988 Originating MLS: Capital Area Association of Realtors
Originating MLS: Capital Area Association of Realtors

Facts & features
Interior
Bedrooms & bathrooms
- Bedrooms: 3
- Bathrooms: 3
- Full bathrooms: 2
- 1/2 bathrooms: 1
Bedroom 1
- Level: Upper
- Dimensions: 18ft 4in x 13ft 0in
Bedroom 2
- Level: Upper
- Dimensions: 11ft 1in x 13ft 3in
Bedroom 3
- Level: Upper
- Dimensions: 10ft 4in x 13ft 4in
Other
- Level: Main
- Dimensions: 8ft 9in x 9ft 8in
Family room
- Level: Main
- Dimensions: 18ft 8in x 14ft 1in
Kitchen
- Level: Main
- Dimensions: 12ft 6in x 12ft 1in
Living room
- Level: Main
- Dimensions: 15ft 11in x 25ft 9in
Lower level
- Area: 452
Main level
- Area: 1294
Recreation room
- Level: Lower
- Dimensions: 19ft 6in x 24ft 3in
Upper level
- Area: 932
Heating
- Forced Air
Cooling
- Central Air
Appliances
- Included: Dishwasher, Dryer, Microwave, Range, Refrigerator, Washer
Features
- Number of fireplaces: 1
- Fireplace features: Living Room
Interior area
- Total structure area: 2,678
- Total interior livable area: 2,678 sqft
Property
Parking
- Total spaces: 1
- Parking features: Attached
- Attached garage spaces: 1
Features
- Stories: 3
- Patio & porch: Deck
Lot
- Features: Level
Details
- Parcel number: 1430.0455026
Construction
Type & style
- Home type: Condo
- Property subtype: Condominium, Residential
Materials
- Frame, Stone, Vinyl Siding
- Foundation: Concrete Perimeter
- Roof: Shingle
Condition
- New construction: No
- Year built: 1993
Utilities & green energy
- Sewer: Public Sewer
- Water: Public
Community & neighborhood
Location
- Region: Springfield
- Subdivision: Chapel Hill
HOA & financial
HOA
- Has HOA: Yes
- HOA fee: $350 annually
- Services included: Maintenance Grounds, Pool
Other
Other facts
- Road surface type: Paved
Price history
| Date | Event | Price |
|---|---|---|
| 4/16/2024 | Sold | $230,000-2.1%$86/sqft |
Source: | ||
| 2/12/2024 | Pending sale | $235,000$88/sqft |
Source: | ||
| 1/28/2024 | Listed for sale | $235,000-2.1%$88/sqft |
Source: | ||
| 11/13/2023 | Listing removed | -- |
Source: | ||
| 11/2/2023 | Pending sale | $240,000$90/sqft |
Source: | ||
Public tax history
| Year | Property taxes | Tax assessment |
|---|---|---|
| 2024 | $6,106 +20.4% | $72,695 +14.7% |
| 2023 | $5,071 +4.6% | $63,361 +5.4% |
| 2022 | $4,848 +3.9% | $60,103 +3.9% |
Find assessor info on the county website
Neighborhood: 62702
Nearby schools
GreatSchools rating
- 3/10Dubois Elementary SchoolGrades: K-5Distance: 1.3 mi
- 2/10U S Grant Middle SchoolGrades: 6-8Distance: 0.8 mi
- 7/10Springfield High SchoolGrades: 9-12Distance: 1.9 mi

Get pre-qualified for a loan
At Zillow Home Loans, we can pre-qualify you in as little as 5 minutes with no impact to your credit score.An equal housing lender. NMLS #10287.


