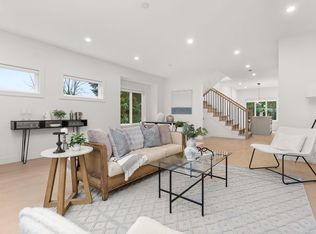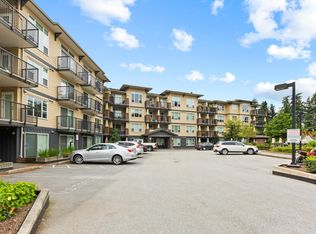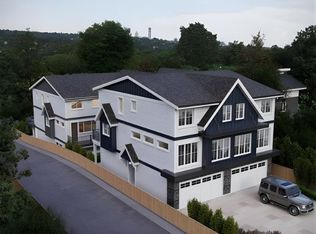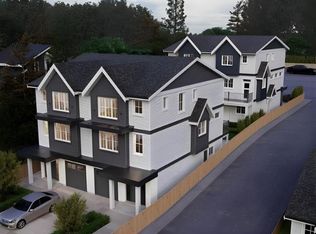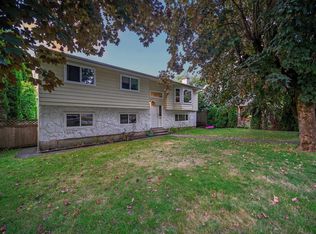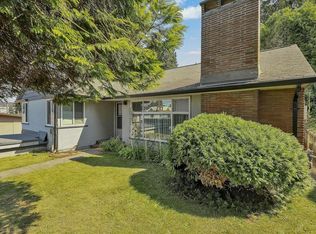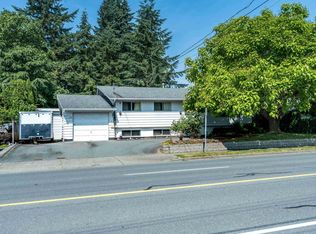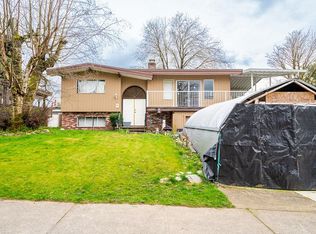Investor and builder alert—this 2-bed, 2-bath, 1,700 sq. ft. split-entry home sits on a 7,850 sq. ft. lot with BACK LANE ACCESS, offering STRONG development potential. With suite potential and a separate entry via the carport, it's ideal for rental income while you plan. Zoned URBAN 2 - Ground Oriented in the OCP, allowing for townhomes or MULTIPLEX / SSMUH (FSR up to 1.5). Recent provincial housing legislation streamlines approvals, and neighboring developments are already underway. Close to schools, parks, and key amenities, this is a rare chance to secure a high-growth property in one of Abbotsford’s most promising areas. Hold, rent, or build—the opportunity is HERE.
For sale
C$1,199,000
2550 Campbell Ave, Abbotsford, BC V2S 4A4
2beds
1,673sqft
Single Family Residence
Built in 1973
7,840.8 Square Feet Lot
$-- Zestimate®
C$717/sqft
C$-- HOA
What's special
Back lane access
- 372 days |
- 3 |
- 0 |
Zillow last checked: 8 hours ago
Listing updated: July 25, 2025 at 06:22pm
Listed by:
Travis Taylor,
eXp Realty of Canada, Inc. Brokerage
Source: Greater Vancouver REALTORS®,MLS®#: R2947999 Originating MLS®#: Fraser Valley
Originating MLS®#: Fraser Valley
Facts & features
Interior
Bedrooms & bathrooms
- Bedrooms: 2
- Bathrooms: 2
- Full bathrooms: 1
- 1/2 bathrooms: 1
Heating
- Forced Air, Natural Gas
Appliances
- Included: Washer/Dryer, Dishwasher, Refrigerator
Features
- Basement: None
- Number of fireplaces: 2
- Fireplace features: Wood Burning
Interior area
- Total structure area: 1,673
- Total interior livable area: 1,673 sqft
Property
Parking
- Total spaces: 3
- Parking features: Additional Parking, Carport, Open, Front Access
- Carport spaces: 1
- Has uncovered spaces: Yes
Features
- Levels: Multi/Split
- Stories: 2
- Entry location: Split Entry
- Exterior features: Balcony
- Frontage length: 50
Lot
- Size: 7,840.8 Square Feet
- Dimensions: 50 x 157
- Features: Central Location, Recreation Nearby
Construction
Type & style
- Home type: SingleFamily
- Architectural style: Split Entry
- Property subtype: Single Family Residence
Condition
- Year built: 1973
Community & HOA
Community
- Features: Near Shopping
HOA
- Has HOA: No
Location
- Region: Abbotsford
Financial & listing details
- Price per square foot: C$717/sqft
- Annual tax amount: C$4,388
- Date on market: 12/3/2024
- Ownership: Freehold NonStrata
Travis Taylor
(604) 996-2077
By pressing Contact Agent, you agree that the real estate professional identified above may call/text you about your search, which may involve use of automated means and pre-recorded/artificial voices. You don't need to consent as a condition of buying any property, goods, or services. Message/data rates may apply. You also agree to our Terms of Use. Zillow does not endorse any real estate professionals. We may share information about your recent and future site activity with your agent to help them understand what you're looking for in a home.
Price history
Price history
Price history is unavailable.
Public tax history
Public tax history
Tax history is unavailable.Climate risks
Neighborhood: Abbotsford Centre
Nearby schools
GreatSchools rating
- 4/10Sumas Elementary SchoolGrades: PK-5Distance: 3.9 mi
- 6/10Nooksack Valley High SchoolGrades: 7-12Distance: 5.9 mi
- Loading
