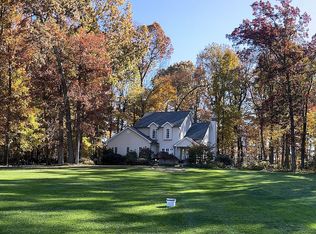Bored by cookie-cutter houses? If so, come see the Artist's Abode! This wooded retreat offers wonderful Carroll County views, yet is only 3/10-mile from Route 27. With its many custom touches, this intriguing four bedroom, 2.5 bath split level is bound to inspire your own creativity! There's ample space for entertaining beneath the soaring living room ceiling, the formal dining room, an eat-in kitchen and a cozy gathering room complete with wood stove insert. Slider doors on the ground level open to a patio surrounded by a stunning springtime array of azaleas, perennials, and winding paths beneath the tall trees. Also on this level is a fourth bedroom (or office, if you so desire), plus a spacious mudroom and garage/workshop. Upstairs are three generous bedrooms, each with doors that open to balconies that overlook the plantings below. Imagine waking up in such a peaceful place, then walking out at tree level, where morning bird songs fill the air! While this home looks cozy, even cabinesque from the outside, it's bigger than it looks (check the room dimensions below). Your friends and family will love gathering in your private oasis, so bring your imagination and create your own woodland sanctuary. This one is special - book a tour today!
This property is off market, which means it's not currently listed for sale or rent on Zillow. This may be different from what's available on other websites or public sources.
