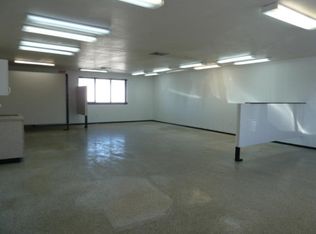Downstairs full bath for guest room very large and private. A clever wall of doors, separates the guest quarters from the huge double garage and shop area. A third garage is attached to the shop/garage. This 3rd garage has the elevator convenient for going to 2nd floor, huge balcony, and for carrying groceries, heavy items, upstairs. Elevator is completely enclosed with a weight level of 800 pounds. It opens to the huge balcony. Upstairs bathroom is gorgeous with black and white 100% pure tile, wall to wall mirrors, extra large shower, extra large Whirlpool bath with powerful jets. Floor is black and white tile beautifully designed. Washer and dryer closet is inside this bathroom. Lots of storage space! Designer white kitchen cabinets. Garbage disposal, Whirlpool DW, Jenn Air stove with grill, Frigidaire full size refrigerator, and trash compactor, convey. A fabulous glass wall separates the open kitchen from the long hallway to the front door and to the extra large bathroom. Across the hallway from kitchen is the master bedroom, quite large with walk in closets on each end of bedroom. One of the closets is cedar lined. All wood look vinyl venetian blinds and beautiful new red wine color drapes throughout the house, convey with sale. Floors are cushiony vinyl wood look, throughout the upstairs living quarters except for the tiled bathroom floor.
This property is off market, which means it's not currently listed for sale or rent on Zillow. This may be different from what's available on other websites or public sources.

