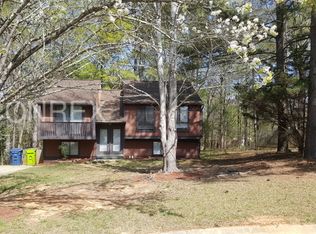Sold for $249,480
$249,480
255 Wychwood Rd, Irmo, SC 29063
3beds
1,458sqft
SingleFamily
Built in 1981
1 Acres Lot
$263,000 Zestimate®
$171/sqft
$1,602 Estimated rent
Home value
$263,000
$250,000 - $276,000
$1,602/mo
Zestimate® history
Loading...
Owner options
Explore your selling options
What's special
Warm and welcoming all-brick fully remodeled home located in a cul-de-sac in the heart of New Friarsgate! This home is zoned for award winning, highly sought after Lexington/Richland 5 school district and Dutch Fork High School. Featuring an attached oversized 2 car garage with 13x7 workshop area, this home also has a massive back yard with attached newly built 14âx15â wooden deck â perfect for family activities or entertaining. Eat-in kitchen has all new Frigidaire stainless steel appliances which complement the beautiful granite countertops and backsplash. This home has new ceramic tile in the kitchen and bathrooms, brand new laminate flooring in the common areas, and new carpet in the bedrooms. Fresh paint in each room features neutral tones and smooth ceilings. Newly poured concrete driveway and walkway. HVAC unit is approximately 5 years old and in pristine working condition with touch screen multi-function thermostat. As of July, 2019 faucets and stems in both showers were upgraded. Gutters and minor roof repairs scheduled for August, 2019. This home has been professionally remodeled and is priced to sell in prime Irmo location close to shopping, interstate access and parks! Call today to schedule your private showing.
Facts & features
Interior
Bedrooms & bathrooms
- Bedrooms: 3
- Bathrooms: 2
- Full bathrooms: 2
- Main level bathrooms: 2
Heating
- Forced air, Electric
Cooling
- Central
Appliances
- Included: Dishwasher, Garbage disposal, Microwave, Refrigerator
- Laundry: Main Level, Electric, Unheated Space
Features
- Flooring: Tile, Carpet, Laminate
- Basement: Crawl Space
- Has fireplace: Yes
- Fireplace features: Wood Burning, Masonry
Interior area
- Total interior livable area: 1,458 sqft
Property
Parking
- Total spaces: 6
- Parking features: Garage - Attached
Features
- Patio & porch: Deck, Front Porch
- Exterior features: Brick
- Fencing: Partial
Lot
- Size: 1 Acres
- Features: Cul-de-Sac
Details
- Parcel number: 032140503
Construction
Type & style
- Home type: SingleFamily
- Architectural style: Ranch, Traditional
Materials
- Foundation: Concrete Block
- Roof: Composition
Condition
- Year built: 1981
Utilities & green energy
- Sewer: Public Sewer
- Water: Public
- Utilities for property: Electricity Connected
Community & neighborhood
Location
- Region: Irmo
Other
Other facts
- Sewer: Public Sewer
- WaterSource: Public
- Flooring: Carpet, Tile, Laminate
- RoadSurfaceType: Paved
- Appliances: Dishwasher, Refrigerator, Disposal, Washer/Dryer, Built-In Range, Self Clean, Microwave Built In, Microwave Above Stove
- FireplaceYN: true
- ArchitecturalStyle: Ranch, Traditional
- GarageYN: true
- AttachedGarageYN: true
- HeatingYN: true
- PatioAndPorchFeatures: Deck, Front Porch
- Utilities: Electricity Connected
- CoolingYN: true
- FireplaceFeatures: Wood Burning, Masonry
- FireplacesTotal: 1
- LotFeatures: Cul-de-Sac
- Basement: Crawl Space
- MainLevelBathrooms: 2
- Fencing: Partial
- Cooling: Central Air
- Heating: Central
- ParkingFeatures: Garage Attached, Main
- LaundryFeatures: Main Level, Electric, Unheated Space
- RoomKitchenFeatures: Granite Counters, Pantry, Eat-in Kitchen, Bay Window, Floors-Tile, Cabinets-Glazed, Backsplash-Granite
- RoomLivingRoomFeatures: Fireplace, Floors-Laminate, Ceiling Fan
- RoomBedroom2Level: Main
- RoomBedroom3Level: Main
- RoomDiningRoomLevel: Main
- RoomKitchenLevel: Main
- RoomLivingRoomLevel: Main
- RoomMasterBedroomLevel: Main
- RoomMasterBedroomFeatures: His and Hers Closets, Bath-Private, Closet-Private
- ConstructionMaterials: Brick-All Sides-AbvFound
- RoomBedroom2Features: Bath-Shared, Closet-Private
- RoomDiningRoomFeatures: Floors-Laminate
- RoomBedroom3Features: Bath-Shared, Closet-Private
- ExteriorFeatures: Gutters - Full
- CoListAgentEmail: derek@reedgroupre.com
- Road surface type: Paved
Price history
| Date | Event | Price |
|---|---|---|
| 3/28/2024 | Sold | $249,480+11.8%$171/sqft |
Source: Public Record Report a problem | ||
| 6/21/2022 | Sold | $223,200+6.3%$153/sqft |
Source: Public Record Report a problem | ||
| 5/5/2022 | Listed for sale | $210,000+27.3%$144/sqft |
Source: | ||
| 8/9/2019 | Listing removed | $164,900$113/sqft |
Source: Keller Williams Realty Columbia #474772 Report a problem | ||
| 8/1/2019 | Price change | $164,900+3.1%$113/sqft |
Source: Keller Williams Columbia #474772 Report a problem | ||
Public tax history
| Year | Property taxes | Tax assessment |
|---|---|---|
| 2022 | $3,417 -0.7% | $7,300 |
| 2021 | $3,440 -1% | $7,300 |
| 2020 | $3,475 +5.7% | $7,300 +9.4% |
Find assessor info on the county website
Neighborhood: 29063
Nearby schools
GreatSchools rating
- 4/10H. E. Corley Elementary SchoolGrades: PK-5Distance: 0.4 mi
- 3/10Crossroads Middle SchoolGrades: 6Distance: 2.6 mi
- 7/10Dutch Fork High SchoolGrades: 9-12Distance: 3.4 mi
Schools provided by the listing agent
- Elementary: H. E. Corley
- Middle: Dutch Fork
- High: Dutch Fork
- District: Lexington/Richland Five
Source: The MLS. This data may not be complete. We recommend contacting the local school district to confirm school assignments for this home.
Get a cash offer in 3 minutes
Find out how much your home could sell for in as little as 3 minutes with a no-obligation cash offer.
Estimated market value$263,000
Get a cash offer in 3 minutes
Find out how much your home could sell for in as little as 3 minutes with a no-obligation cash offer.
Estimated market value
$263,000
