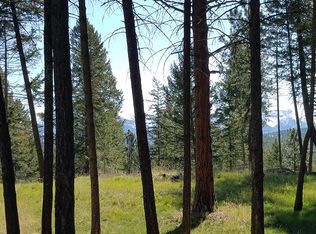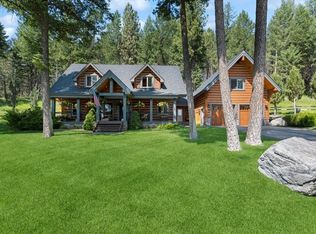Closed
Price Unknown
255 Windsor Ct, Bigfork, MT 59911
4beds
3,144sqft
Single Family Residence
Built in 2006
0.46 Acres Lot
$1,150,400 Zestimate®
$--/sqft
$3,784 Estimated rent
Home value
$1,150,400
$1.09M - $1.21M
$3,784/mo
Zestimate® history
Loading...
Owner options
Explore your selling options
What's special
Welcome to your private woodland hideaway, where timeless craftsmanship meets relaxed Montana living. Surrounded by tall pines and nestled just minutes from the heart of Bigfork, this inviting 4-bedroom, 4-bathroom home spans over 3,100 square feet and feels like a retreat made for real life. Step inside to an airy great room filled with natural light, warm hardwood floors, and expansive windows that bring the outdoors in. A gas fireplace anchors the space, creating the perfect spot to unwind after a day on the lake or the trails. The kitchen is beautifully equipped with a gas range, sleek island, and upscale, newer appliances - built for daily life and easy entertaining. One of the best features? A huge east-facing deck complete with a picture-perfect gazebo, ideal for quiet mornings or hosting friends under the stars. The primary bedroom on the main level is spacious and serene, with direct access to the deck and a layout that offers true comfort and privacy. Need flexible space? The bonus room above the garage offers a bath, room for guests, a home office, or a second hangout zone. There’s even a finished space off the garage, which is perfect for projects, workouts, or extra storage. A fenced area gives your pets their corner of the backyard, and a whole-house generator ensures peace of mind through every season. Just minutes away, the charming Village of Bigfork invites you in with its fine dining, art galleries, eclectic shops, the Bigfork Summer Playhouse, Flathead Lake, and the Swan River Nature Trail. Broaden your Montana experience across the Flathead Valley with nearby access to Kalispell, Lakeside, Whitefish, Whitefish Mountain Resort, Blacktail Ski Resort, and the iconic Glacier National Park. And when adventure calls farther afield, Glacier Park International Airport is conveniently close. A perfect blend of setting, space, and thoughtful design, this Bigfork home offers the Montana lifestyle in all its beauty and possibility.
Zillow last checked: 8 hours ago
Listing updated: October 29, 2025 at 11:37am
Listed by:
Denise S Lang 406-249-1758,
Glacier Sotheby's International Realty Bigfork
Bought with:
Jennifer Sanderson, RRE-RBS-LIC-79180
eXp Realty - Kalispell
Source: MRMLS,MLS#: 30052084
Facts & features
Interior
Bedrooms & bathrooms
- Bedrooms: 4
- Bathrooms: 4
- Full bathrooms: 2
- 3/4 bathrooms: 1
- 1/2 bathrooms: 1
Heating
- Forced Air, Gas, Radiant Floor
Cooling
- Central Air
Appliances
- Included: Dryer, Dishwasher, Range, Refrigerator, Water Softener, Water Purifier, Washer
- Laundry: Washer Hookup
Features
- Fireplace, Main Level Primary, Open Floorplan, Vaulted Ceiling(s), Walk-In Closet(s)
- Basement: Crawl Space
- Number of fireplaces: 1
Interior area
- Total interior livable area: 3,144 sqft
- Finished area below ground: 0
Property
Parking
- Total spaces: 2
- Parking features: Garage - Attached
- Attached garage spaces: 2
Features
- Levels: Two
- Patio & porch: Deck, Porch
- Fencing: Chain Link,Partial
- Has view: Yes
- View description: Meadow, Mountain(s), Residential, Trees/Woods
Lot
- Size: 0.46 Acres
Details
- Additional structures: Pergola
- Parcel number: 07383525208070000
- Zoning: Residential
- Zoning description: R-2
- Special conditions: Standard
Construction
Type & style
- Home type: SingleFamily
- Architectural style: Modern
- Property subtype: Single Family Residence
Materials
- Wood Siding, Wood Frame
- Foundation: Poured
- Roof: Composition
Condition
- New construction: No
- Year built: 2006
Utilities & green energy
- Sewer: Public Sewer
- Water: Public
Community & neighborhood
Location
- Region: Bigfork
HOA & financial
HOA
- Has HOA: Yes
- HOA fee: $400 annually
- Amenities included: None
- Services included: Road Maintenance, Snow Removal
- Association name: Windsor Ridge Hoa
Other
Other facts
- Listing agreement: Exclusive Right To Sell
Price history
| Date | Event | Price |
|---|---|---|
| 10/29/2025 | Sold | -- |
Source: | ||
| 9/25/2025 | Price change | $1,223,880-2%$389/sqft |
Source: | ||
| 9/9/2025 | Price change | $1,248,880-3.6%$397/sqft |
Source: | ||
| 8/20/2025 | Price change | $1,295,000-2.3%$412/sqft |
Source: | ||
| 7/7/2025 | Price change | $1,325,000-4.3%$421/sqft |
Source: | ||
Public tax history
| Year | Property taxes | Tax assessment |
|---|---|---|
| 2024 | $4,188 +4.2% | $751,200 |
| 2023 | $4,019 +0% | $751,200 +34.3% |
| 2022 | $4,017 | $559,500 |
Find assessor info on the county website
Neighborhood: 59911
Nearby schools
GreatSchools rating
- 6/10Bigfork Elementary SchoolGrades: PK-6Distance: 1.1 mi
- 6/10Bigfork 7-8Grades: 7-8Distance: 1.1 mi
- 6/10Bigfork High SchoolGrades: 9-12Distance: 1.1 mi
Schools provided by the listing agent
- District: District No. 38
Source: MRMLS. This data may not be complete. We recommend contacting the local school district to confirm school assignments for this home.

