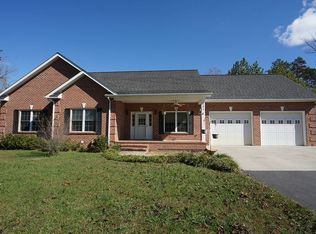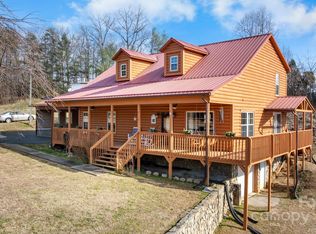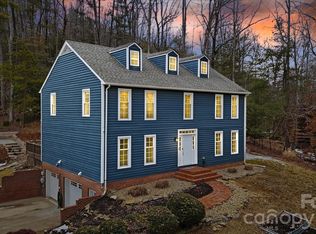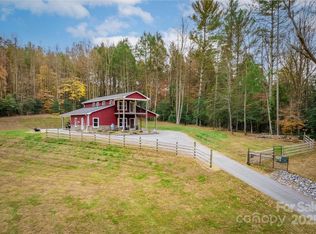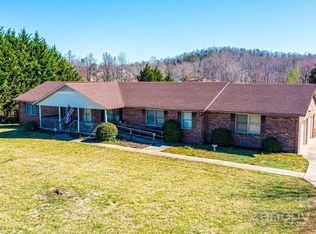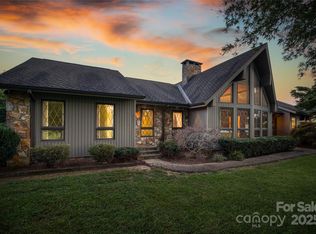Dreams really do come true! You can call this stunning 5-acre property at 255 Wildwood Rd. Lenoir, NC yours! Welcome to where comfort meets tranquility. This charming home boasts 4 spacious bedrooms and 3.5 baths, 3653 SF offering ample space for families or anyone seeking room to breathe. Stay cozy year-round with a fireplace and wood-burning stove for chilly mornings or evenings. Dive into relaxation with your private in-ground pool, or retreat to the covered porch, an ideal haven for unwinding amid peaceful surroundings. The property comes equipped with essential kitchen appliances, including, washer and dryer, ensuring daily life is convenient. For hobbyists or those needing extra storage , there are multiple outdoor options and additional buildings, perfect for workshops or creative pursuits. Elegant hardwood floors infuse warmth and sophistication throughout. Weather you envision a serene escape or a spacious family haven, this property has it all and is a must see! Call to schedule your showing today!
Active
Price increase: $50 (1/26)
$499,050
255 Wildwood Rd, Lenoir, NC 28645
4beds
3,653sqft
Est.:
Single Family Residence
Built in 1914
5 Acres Lot
$484,100 Zestimate®
$137/sqft
$-- HOA
What's special
Private in-ground poolEssential kitchen appliancesWasher and dryerWood-burning stove
- 160 days |
- 2,966 |
- 129 |
Zillow last checked: 8 hours ago
Listing updated: February 19, 2026 at 06:09pm
Listing Provided by:
Caleb Rice criceandassociates@gmail.com,
C. Rice and Associates LLC,
Becca Ramsey,
C. Rice and Associates LLC
Source: Canopy MLS as distributed by MLS GRID,MLS#: 4304572
Tour with a local agent
Facts & features
Interior
Bedrooms & bathrooms
- Bedrooms: 4
- Bathrooms: 3
- Full bathrooms: 2
- 1/2 bathrooms: 1
- Main level bedrooms: 2
Primary bedroom
- Level: Main
Bedroom s
- Level: Main
Bedroom s
- Level: Main
Bedroom s
- Level: Upper
Bedroom s
- Level: Upper
Bathroom half
- Level: Main
Bathroom full
- Level: Upper
Heating
- Heat Pump
Cooling
- Central Air
Appliances
- Included: Dishwasher, Electric Range, Microwave, Refrigerator, Washer/Dryer
- Laundry: In Unit, Utility Room, Inside
Features
- Has basement: No
- Fireplace features: Wood Burning Stove
Interior area
- Total structure area: 3,653
- Total interior livable area: 3,653 sqft
- Finished area above ground: 3,653
- Finished area below ground: 0
Property
Parking
- Total spaces: 8
- Parking features: Attached Carport, Detached Carport, Detached Garage, Garage on Main Level
- Garage spaces: 4
- Carport spaces: 4
- Covered spaces: 8
Features
- Levels: Two
- Stories: 2
Lot
- Size: 5 Acres
Details
- Parcel number: 0910121
- Zoning: R-R
- Special conditions: Standard
Construction
Type & style
- Home type: SingleFamily
- Property subtype: Single Family Residence
Materials
- Vinyl
- Foundation: Crawl Space
Condition
- New construction: No
- Year built: 1914
Utilities & green energy
- Sewer: Septic Installed
- Water: City
Community & HOA
Community
- Subdivision: none
Location
- Region: Lenoir
Financial & listing details
- Price per square foot: $137/sqft
- Tax assessed value: $270,400
- Annual tax amount: $2,869
- Date on market: 9/19/2025
- Cumulative days on market: 330 days
- Road surface type: Concrete, Paved
Estimated market value
$484,100
$460,000 - $508,000
$3,231/mo
Price history
Price history
| Date | Event | Price |
|---|---|---|
| 1/26/2026 | Price change | $499,050+0%$137/sqft |
Source: | ||
| 11/3/2025 | Price change | $499,000-0.2%$137/sqft |
Source: | ||
| 9/19/2025 | Listed for sale | $500,000-3.8%$137/sqft |
Source: | ||
| 9/16/2025 | Listing removed | $520,000$142/sqft |
Source: | ||
| 8/26/2025 | Price change | $520,000-5.3%$142/sqft |
Source: | ||
| 6/30/2025 | Listed for sale | $549,000-3.5%$150/sqft |
Source: | ||
| 6/23/2025 | Listing removed | $569,000$156/sqft |
Source: | ||
| 5/30/2025 | Price change | $569,000-1.7%$156/sqft |
Source: | ||
| 2/26/2025 | Listed for sale | $579,000-10.8%$158/sqft |
Source: | ||
| 11/7/2024 | Listing removed | -- |
Source: Owner Report a problem | ||
| 8/7/2024 | Listed for sale | $649,000-18.9%$178/sqft |
Source: Owner Report a problem | ||
| 5/3/2022 | Listing removed | -- |
Source: Owner Report a problem | ||
| 5/1/2022 | Listed for sale | $800,000+201.9%$219/sqft |
Source: Owner Report a problem | ||
| 12/15/2017 | Sold | $265,000+2.3%$73/sqft |
Source: | ||
| 8/10/2017 | Listed for sale | $259,000$71/sqft |
Source: Owner Report a problem | ||
| 6/28/2017 | Listing removed | $259,000$71/sqft |
Source: Lake Norman - Cornelius #39203285 Report a problem | ||
| 6/15/2017 | Price change | $259,000-10.4%$71/sqft |
Source: Lake Norman - Cornelius #39203285 Report a problem | ||
| 7/6/2016 | Price change | $289,000-2%$79/sqft |
Source: Keller Williams High Country Realty #39203285 Report a problem | ||
| 11/10/2015 | Price change | $295,000-14.5%$81/sqft |
Source: Owner Report a problem | ||
| 7/25/2015 | Listed for sale | $345,000+19%$94/sqft |
Source: Owner Report a problem | ||
| 6/15/2015 | Listing removed | $290,000$79/sqft |
Source: Owner Report a problem | ||
| 10/14/2014 | Listed for sale | $290,000-63.5%$79/sqft |
Source: Owner Report a problem | ||
| 10/26/2007 | Listing removed | $795,000$218/sqft |
Source: Owner Report a problem | ||
| 5/9/2007 | Listed for sale | $795,000$218/sqft |
Source: Owner Report a problem | ||
Public tax history
Public tax history
| Year | Property taxes | Tax assessment |
|---|---|---|
| 2025 | $2,869 +34.6% | $439,600 +62.6% |
| 2024 | $2,132 +4% | $270,400 |
| 2023 | $2,051 | $270,400 |
| 2022 | $2,051 | $270,400 |
| 2021 | $2,051 +52.6% | $270,400 +50.5% |
| 2020 | $1,344 -2% | $179,700 |
| 2019 | $1,371 | $179,700 |
| 2018 | $1,371 | $179,700 +17.1% |
| 2017 | $1,371 -24.3% | $153,400 -36.6% |
| 2016 | $1,810 | $242,000 -34.2% |
| 2015 | $1,810 -31.1% | $368,000 |
| 2014 | $2,625 | $368,000 |
| 2013 | -- | $368,000 +63.1% |
| 2012 | -- | $225,600 |
| 2010 | -- | $225,600 |
| 2009 | -- | $225,600 |
| 2008 | -- | $225,600 |
| 2007 | -- | $225,600 |
| 2006 | -- | $225,600 |
| 2005 | -- | $225,600 +29.4% |
| 2004 | -- | $174,300 |
| 2003 | -- | $174,300 -2.6% |
| 2002 | -- | $179,000 |
| 2001 | -- | $179,000 +15.9% |
| 2000 | -- | $154,400 |
Find assessor info on the county website
BuyAbility℠ payment
Est. payment
$2,552/mo
Principal & interest
$2323
Property taxes
$229
Climate risks
Neighborhood: 28645
Nearby schools
GreatSchools rating
- 5/10Lower Creek ElementaryGrades: PK-5Distance: 1.9 mi
- 8/10William Lenoir MiddleGrades: 6-8Distance: 1.3 mi
- 4/10Hibriten HighGrades: 9-12Distance: 1.2 mi
Schools provided by the listing agent
- Elementary: Lower Creek
- Middle: William Lenoir
Source: Canopy MLS as distributed by MLS GRID. This data may not be complete. We recommend contacting the local school district to confirm school assignments for this home.
