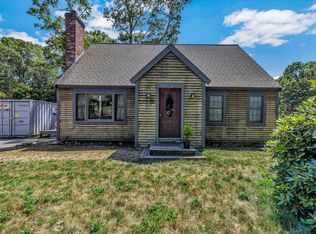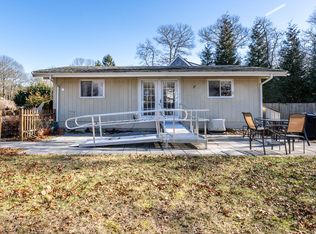Sold for $670,000
$670,000
255 Wheeler Road, Mashpee, MA 02649
3beds
2,211sqft
Single Family Residence
Built in 1994
0.26 Acres Lot
$689,200 Zestimate®
$303/sqft
$3,617 Estimated rent
Home value
$689,200
$620,000 - $765,000
$3,617/mo
Zestimate® history
Loading...
Owner options
Explore your selling options
What's special
Year-Round Oasis Across from Ashumet Pond-Seasonal ViewDiscover the epitome of Cape Cod living in this meticulously maintained Mashpee home. Situated directly across from serene Pond and boasting deeded beach rights to both Ashumet and John's Ponds, this property offers an unparalleled opportunity for aquatic recreation and relaxation.Step inside this inviting 3-bedroom, 2-bathroom residence and be greeted by a spacious living room adorned with cathedral ceilings and warm hardwood floors. The open floor plan seamlessly connects the living room to the dining area and updated kitchen, complete with granite countertops and a gas stove. A convenient first-floor bedroom and full bathroom with laundry area provide added versatility. Upstairs, discover two generously sized bedrooms and the primary suite, which offers ample closet space and the potential for an ensuite bathroom. The partially finished basement provides extra accommodations for guests.Outdoor living is a dream come true on the expansive .26-acre fenced yard (complete with added dog protection for small dogs and large dogs alike), featuring mature plantings, a new awning-covered deck, and a cozy stone firepit New Blinds stay with home-Tea Biscuit, New Gutters, New Awning-(Fan over deck excluded from sale-family gift), Freshly painted inside and out, Landscaping improvements all stay with the home-fresh gravel parking, mulch, walk way, granite landscaping pavers, New fans and lighting.
Zillow last checked: 8 hours ago
Listing updated: November 14, 2024 at 03:49pm
Listed by:
Amy E Vickers 774-327-9416,
EXIT Cape Realty
Bought with:
Amy E Vickers, 9586760
EXIT Cape Realty
Source: CCIMLS,MLS#: 22403984
Facts & features
Interior
Bedrooms & bathrooms
- Bedrooms: 3
- Bathrooms: 2
- Full bathrooms: 2
- Main level bathrooms: 2
Primary bedroom
- Features: Walk-In Closet(s), Recessed Lighting, Ceiling Fan(s)
- Level: First
Bedroom 2
- Features: Bedroom 2, Ceiling Fan(s), Closet, Recessed Lighting
- Level: First
Bedroom 3
- Features: Bedroom 3, Ceiling Fan(s), Closet, Recessed Lighting
- Level: Second
Dining room
- Features: Dining Room
Kitchen
- Description: Countertop(s): Granite,Stove(s): Gas
- Features: Kitchen, Breakfast Bar, Recessed Lighting
Living room
- Features: Recessed Lighting, Living Room, Cathedral Ceiling(s)
Heating
- Hot Water
Cooling
- Has cooling: Yes
Appliances
- Included: Dishwasher, Refrigerator, Microwave, Electric Water Heater
Features
- Recessed Lighting, Pantry, Linen Closet, Interior Balcony
- Flooring: Hardwood, Tile, Laminate
- Basement: Bulkhead Access,Interior Entry,Full,Finished
- Has fireplace: No
Interior area
- Total structure area: 2,211
- Total interior livable area: 2,211 sqft
Property
Parking
- Total spaces: 10
- Parking features: Open
- Has uncovered spaces: Yes
Features
- Stories: 2
- Exterior features: Private Yard, Garden
- Fencing: Fenced
- Waterfront features: Pond
Lot
- Size: 0.26 Acres
- Features: Conservation Area, School, Major Highway, House of Worship, Near Golf Course, Shopping, Level, Cleared
Details
- Parcel number: 41110
- Zoning: R5
- Special conditions: None
Construction
Type & style
- Home type: SingleFamily
- Property subtype: Single Family Residence
Materials
- Clapboard, Shingle Siding
- Foundation: Poured
- Roof: Asphalt
Condition
- Updated/Remodeled, Actual
- New construction: No
- Year built: 1994
- Major remodel year: 2023
Utilities & green energy
- Sewer: Septic Tank
Community & neighborhood
Community
- Community features: Landscaping, Deeded Beach Rights, Conservation Area, Common Area, Playground
Location
- Region: Mashpee
- Subdivision: Briarwood Beach
HOA & financial
HOA
- Has HOA: Yes
- HOA fee: $200 annually
- Amenities included: Beach Access, Landscaping, Playground
Other
Other facts
- Listing terms: Conventional
Price history
| Date | Event | Price |
|---|---|---|
| 11/13/2024 | Sold | $670,000-2.2%$303/sqft |
Source: | ||
| 10/23/2024 | Pending sale | $685,000$310/sqft |
Source: | ||
| 10/23/2024 | Contingent | $685,000$310/sqft |
Source: MLS PIN #73280932 Report a problem | ||
| 8/21/2024 | Listed for sale | $685,000+5.4%$310/sqft |
Source: | ||
| 6/26/2023 | Sold | $650,000+8.5%$294/sqft |
Source: MLS PIN #73113978 Report a problem | ||
Public tax history
| Year | Property taxes | Tax assessment |
|---|---|---|
| 2025 | $3,742 +15.2% | $565,300 +11.9% |
| 2024 | $3,249 +9.2% | $505,300 +19.1% |
| 2023 | $2,974 +5.2% | $424,200 +22.6% |
Find assessor info on the county website
Neighborhood: 02649
Nearby schools
GreatSchools rating
- 3/10Quashnet SchoolGrades: 3-6Distance: 2.1 mi
- 5/10Mashpee High SchoolGrades: 7-12Distance: 2 mi
Schools provided by the listing agent
- District: Mashpee
Source: CCIMLS. This data may not be complete. We recommend contacting the local school district to confirm school assignments for this home.
Get a cash offer in 3 minutes
Find out how much your home could sell for in as little as 3 minutes with a no-obligation cash offer.
Estimated market value$689,200
Get a cash offer in 3 minutes
Find out how much your home could sell for in as little as 3 minutes with a no-obligation cash offer.
Estimated market value
$689,200

