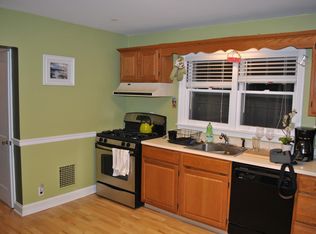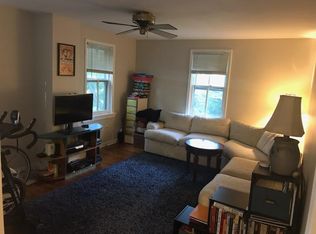Beautiful home with lots of charm! Located within the Tredyffrin-Easttown school district. Walk through the French doors into the house and you won't be disappointed! This home features a sunken great room that opens into the eat-in kitchen. The kitchen boasts cherry cabinets, tile backsplash, soapstone counter-tops, island area with cooktop and an area for a kitchen table. French doors off the eat-in kitchen also allow a lot more natural light to flow into the house. The fir floors extend though-out the first floor, too! Walk down the hallway and you will find a powder room, another living room/dining room with bay windows. The rear of first floor has another bedroom or office with fireplace and built in shelving that could have multiple uses. There is a workshop area by rear door and a mud room as well! The upper level has beautiful hardwood floors to keep the feel of the first floor, and a skylight that fills the second floor with natural light. The master suite has a vaulted ceiling, and a large walk- in closet with custom closet organizers. The master bath has tile floors, Corian double vanity sinks, stall shower and a soaking tub! There are three additional bedrooms that all offer their own charm, all outfitted with ceiling fans! The rear bedroom has another room attached that could offer a variety of uses for the creative mind. The character of this home is truly amazing. The second full bath offers tile floors and wainscoting! There are many built-in cabinets and shelving through-out the home adding to the charm and uniqueness. This home is move in ready and is located on a one-way, tree lined-street, with very little car traffic. The home is a great location and you will be within walking distance to the gorgeous TE library and the Strafford train station. Don't miss your opportunity. Make your appointment today!
This property is off market, which means it's not currently listed for sale or rent on Zillow. This may be different from what's available on other websites or public sources.

