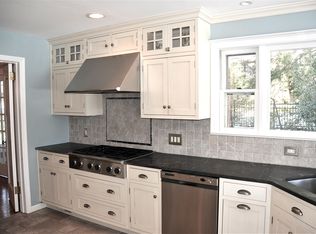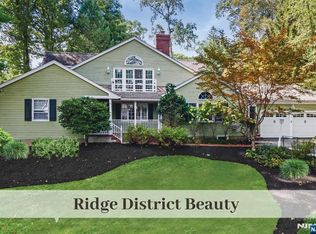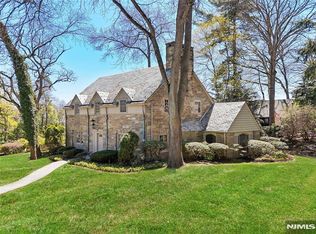Location, Location, Location! Welcome to this charming 5/6 Bedroom home set on a large level lot on the west side of Ridgewood. Step inside the foyer and find a light and bright colonial w/ generous sized rooms, tall ceilings, over-sized windows w/ wide moldings, MEIK 2nd floor has a large master suite with walk-in closet, & mstr bath. 2 add'l BDRMS walk in linen closet and a updated hall bath.3rd floor has 3 add'l BDRMS all w/ lg closets & hall bath. LL has rec room, w/ dry bar, Laundry room, Storage room, workroom w/ bilco doors to yard. 2 car det garage, driveway lined with Belgium blocks, newer boiler. Conveniently located blocks from Elementary & JR High, Downtown, and NY Train and Bus...A commuters dream! Don't miss this opportunity!
This property is off market, which means it's not currently listed for sale or rent on Zillow. This may be different from what's available on other websites or public sources.


